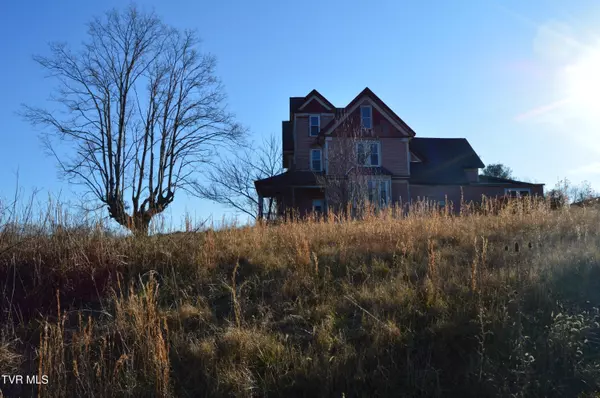For more information regarding the value of a property, please contact us for a free consultation.
1663 Barkley RD Greeneville, TN 37745
Want to know what your home might be worth? Contact us for a FREE valuation!

Our team is ready to help you sell your home for the highest possible price ASAP
Key Details
Sold Price $158,500
Property Type Single Family Home
Sub Type Single Family Residence
Listing Status Sold
Purchase Type For Sale
Square Footage 1,727 sqft
Price per Sqft $91
Subdivision Not In Subdivision
MLS Listing ID 9975803
Sold Date 10/01/25
Style Victorian
Bedrooms 3
Full Baths 2
HOA Y/N No
Total Fin. Sqft 1727
Year Built 1920
Lot Size 0.870 Acres
Acres 0.87
Lot Dimensions 285.2X200XIRR
Property Sub-Type Single Family Residence
Source Tennessee/Virginia Regional MLS
Property Description
With some imagination and TLC, this 1800's Victorian offers a unique opportunity to create a one-of-a-kind home. The home still boasts beautiful features such as ornate woodwork, fireplaces, high ceilings, etc. Situated on almost an acre (.87) overlooking picturesque views of farmland and a stream. The property is already prepped for a mini farm with access to water near the fruit and nut trees, raised garden beds, and chicken coops and a shop/ outbuilding. Within the last few months, the roof has been replaced with composition shingles and all new windows installed, including a new sliding glass door. Don't miss your chance to own a piece of Greeneville's history. With a bit of imagination, this fixer-upper could be your dream home.
This home is to be sold ''as-is''.
All information taken from a third party and deemed reliable. Buyer/ buyer's agent to verify.
Location
State TN
County Greene
Community Not In Subdivision
Area 0.87
Zoning Residential
Direction From I-81 South take exit 44 (Jearoldstown Rd) Turn right toward Jearoldstown Rd. Left onto Woolsey Rd. Left onto Barkley Rd. House on right.
Rooms
Other Rooms Poultry Coop, Workshop
Basement Crawl Space
Interior
Interior Features Eat-in Kitchen
Heating Propane
Cooling Ceiling Fan(s)
Flooring Ceramic Tile, Hardwood
Fireplaces Number 2
Fireplaces Type Kitchen
Fireplace Yes
Window Features Insulated Windows
Appliance Gas Range
Heat Source Propane
Laundry Electric Dryer Hookup, Washer Hookup
Exterior
Roof Type Composition
Topography Sloped
Porch Front Porch, Rear Patio
Building
Entry Level Two
Sewer Septic Tank
Water Public
Architectural Style Victorian
Structure Type Wood Siding
New Construction No
Schools
Elementary Schools Baileyton
Middle Schools Baileyton
High Schools North Greene
Others
Senior Community No
Tax ID 013 083.03
Acceptable Financing Cash
Listing Terms Cash
Read Less
Bought with Ronnie Manis • Weichert Realtors Saxon Clark KPT
GET MORE INFORMATION




