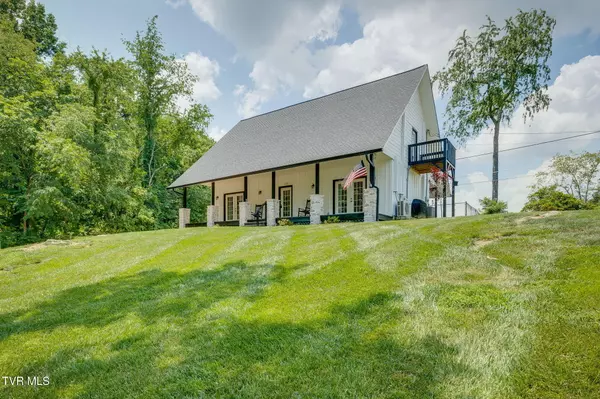For more information regarding the value of a property, please contact us for a free consultation.
233 Rim Rock RD Kingsport, TN 37664
Want to know what your home might be worth? Contact us for a FREE valuation!

Our team is ready to help you sell your home for the highest possible price ASAP
Key Details
Sold Price $365,000
Property Type Single Family Home
Sub Type Single Family Residence
Listing Status Sold
Purchase Type For Sale
Square Footage 1,884 sqft
Price per Sqft $193
Subdivision Easley Estates Section 2
MLS Listing ID 9982177
Sold Date 09/26/25
Style Craftsman,Traditional
Bedrooms 2
Full Baths 2
Half Baths 1
HOA Y/N No
Total Fin. Sqft 1884
Year Built 2023
Lot Size 0.990 Acres
Acres 0.99
Lot Dimensions .99
Property Sub-Type Single Family Residence
Source Tennessee/Virginia Regional MLS
Property Description
Discover this adorable 2023 new construction home featuring 2 bedrooms, plus a spacious flex-room. All complemented by beautiful LPV flooring throughout the main living areas, a fireplace, and fenced in backyard. Enjoy the privacy on the large front porch with french doors that opens to the perfect outdoor retreat, peaceful mornings, and relaxing evenings. The eat-in kitchen is equipped with whirlpool appliances, making meal prep convenient and enjoyable. Located in the Rock Springs/Sullivan Gardens community, this home offers modern amenities and comfort in a great location!
Location
State TN
County Sullivan
Community Easley Estates Section 2
Area 0.99
Zoning Res
Direction From 26-Kingsport exit on S. Wilcox to 93S/ Sullivan Gardens Parkway, turn left onto Shady View Rd (Pizza Plus) go approximately 1 mile, turn left onto Pond Springs, then right onto Rim Rock. Home will be on the right.Schedule through ShowingTime and there is a code for automatic door lock. Text LA
Rooms
Basement Crawl Space
Interior
Interior Features Primary Downstairs, Eat-in Kitchen, Pantry, Walk-In Closet(s)
Heating See Remarks
Cooling Central Air, Other, See Remarks
Flooring Ceramic Tile, Luxury Vinyl
Fireplaces Number 1
Fireplaces Type Prefab
Fireplace Yes
Window Features Insulated Windows
Appliance Built-In Electric Oven, Dishwasher, Microwave, Refrigerator
Heat Source See Remarks
Laundry Electric Dryer Hookup, Washer Hookup
Exterior
Parking Features Asphalt
Utilities Available Electricity Connected, Water Connected, Cable Connected
Amenities Available Landscaping
Roof Type Composition
Topography Cleared, Sloped
Porch Front Porch, Patio, Porch, Rear Patio
Building
Story 2
Entry Level Two
Foundation Concrete Perimeter
Sewer Septic Tank
Water Public
Architectural Style Craftsman, Traditional
Level or Stories 2
Structure Type HardiPlank Type,Stone
New Construction No
Schools
Elementary Schools Rock Springs
Middle Schools Sullivan Heights Middle
High Schools West Ridge
Others
Senior Community No
Tax ID 091j C 004.00
Acceptable Financing Cash, Conventional, FHA
Listing Terms Cash, Conventional, FHA
Read Less
Bought with Tony Vaughn • Momentum Group
GET MORE INFORMATION




