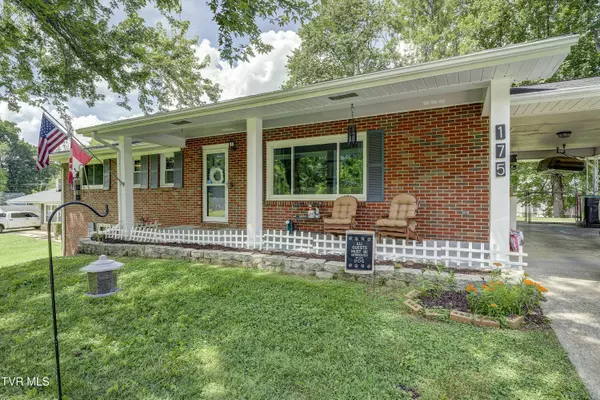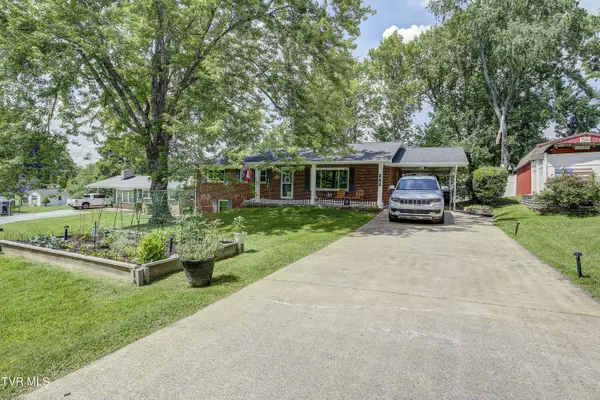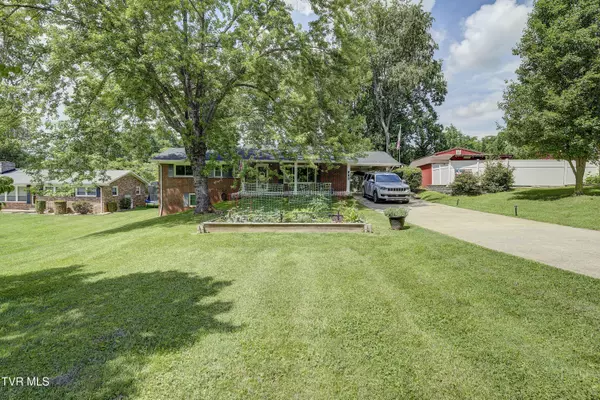For more information regarding the value of a property, please contact us for a free consultation.
175 Shenandoah DR Johnson City, TN 37601
Want to know what your home might be worth? Contact us for a FREE valuation!

Our team is ready to help you sell your home for the highest possible price ASAP
Key Details
Sold Price $305,000
Property Type Single Family Home
Sub Type Single Family Residence
Listing Status Sold
Purchase Type For Sale
Square Footage 2,025 sqft
Price per Sqft $150
Subdivision Shenandoah Heights
MLS Listing ID 9981651
Sold Date 08/28/25
Style Raised Ranch,Ranch
Bedrooms 3
Full Baths 1
Half Baths 1
HOA Y/N No
Total Fin. Sqft 2025
Year Built 1972
Lot Dimensions 75 x 172.5 IRR
Property Sub-Type Single Family Residence
Source Tennessee/Virginia Regional MLS
Property Description
BACK ON THE MARKET DUE TO NO FAULT OF THE SELLERS...RAISED RANCH, with a nice level lot, fenced in back yard. BRICK home with covered front porch and a carport. House is wired to a central patch panel with CAT6A network cabling and wireless access points (included). Living room, eat in kitchen, sunroom, 3 bedrooms 1.5 bath, all on main level. Basement is partially finished with large den, family room, and laundry room, with BIG STORAGE AREA with a walk out door. There has been lots of updating with this home. Roof, water heater and deck were all replaced in 2020. HVAC was replaced in 2021. Windows were replaced in 2022. New soffits and vinyl wrap were replaced in 2023. New dishwasher 2024.
House is wired to a central patch panel with CAT6A network cabling and wireless access points (included). Also connected to bridgeridge fiber
All automated lights, motion sensors, flood sensors, hose and water line control, ring alarm, path lighting and smart locks. All waiting for you. Just move in! R# 1656
Location
State TN
County Carter
Community Shenandoah Heights
Zoning RS
Direction Milligan Hwy toward Elizabethton, Left on Shanendoah, Home is on the lef.
Rooms
Basement Finished, Partially Finished, Unfinished, Walk-Out Access
Interior
Interior Features Built-in Features, Eat-in Kitchen, Kitchen/Dining Combo, Laminate Counters
Heating Electric, Heat Pump, Electric
Cooling Ceiling Fan(s), Central Air, Heat Pump
Flooring Ceramic Tile, Concrete, Laminate
Window Features Storm Window(s),Window Treatment-Negotiable
Appliance Dishwasher, Disposal, Electric Range, Microwave, Refrigerator
Heat Source Electric, Heat Pump
Laundry Electric Dryer Hookup, Washer Hookup
Exterior
Parking Features Carport
Carport Spaces 1
Roof Type Asphalt
Topography Level
Porch Back, Covered, Front Porch, Rear Patio
Building
Story 1
Entry Level One
Foundation Block
Sewer Septic Tank
Water Public
Architectural Style Raised Ranch, Ranch
Level or Stories 1
Structure Type Brick
New Construction No
Schools
Elementary Schools Happy Valley
Middle Schools Happy Valley
High Schools Happy Valley
Others
Senior Community No
Tax ID 055f B 039.00
Acceptable Financing Cash, Conventional
Listing Terms Cash, Conventional
Read Less
Bought with Amanda Westbrook • RE/MAX Preferred
GET MORE INFORMATION




