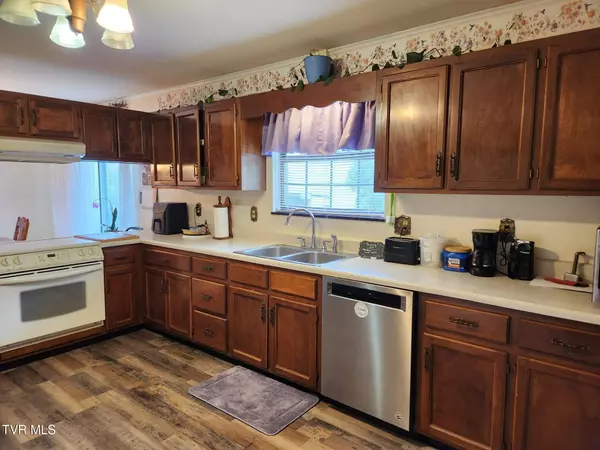For more information regarding the value of a property, please contact us for a free consultation.
7083 Saint Clair Rd RD Whitesburg, TN 37891
Want to know what your home might be worth? Contact us for a FREE valuation!

Our team is ready to help you sell your home for the highest possible price ASAP
Key Details
Sold Price $499,900
Property Type Single Family Home
Sub Type Single Family Residence
Listing Status Sold
Purchase Type For Sale
Square Footage 2,211 sqft
Price per Sqft $226
Subdivision Walter Lawson Property
MLS Listing ID 9980570
Sold Date 08/25/25
Style Raised Ranch
Bedrooms 2
Full Baths 2
HOA Y/N No
Total Fin. Sqft 2211
Year Built 1983
Lot Size 24.980 Acres
Acres 24.98
Lot Dimensions 24.98 acres
Property Sub-Type Single Family Residence
Source Tennessee/Virginia Regional MLS
Property Description
This just over 2,200 sq ft home sits on almost twenty-five gorgeous acres of pasture, has a mountain views, large kitchen with pantry, separate dining area leading to patio, living room and utility room and lots of storage. Home is currently a two bedroom, but downstairs with spacious den/family has plenty of space to add additional bedrooms. Seller has installed new vinyl plank flooring, and the HVAC unit is less than two years old. Front and side yards have beautiful, mature trees. The majority of the land is behind the home and is already fenced on one side and has a tool shed. With a little more fencing, it would be perfect for horses or cattle, or you could use them for hay. There is a farm pond just beyond the tree line. There are two garages, one on each level. Property in front goes to the main road. There are two tracts a 3.3 parcel and 21.68 tract. Seller doesn't wish to split. Lots of potential here. Call to see this home today.
Location
State TN
County Hamblen
Community Walter Lawson Property
Area 24.98
Zoning A-1
Direction Totally GPS friendly depending on where you are coming from. Google maps may take you to the road beside. Property is off of the Main Rd., Saint Clair, but has a long driveway to the home.
Rooms
Other Rooms Outbuilding
Basement Finished, Garage Door, Heated, Walk-Out Access
Interior
Heating Central
Cooling Ceiling Fan(s), Central Air, Heat Pump
Flooring Laminate
Fireplace No
Appliance Dishwasher, Electric Range
Heat Source Central
Laundry Electric Dryer Hookup
Exterior
Parking Features Driveway, Gravel
Garage Spaces 2.0
Utilities Available Electricity Connected
Amenities Available Landscaping
View Mountain(s)
Roof Type Shingle
Topography Cleared, Pasture
Porch Patio
Total Parking Spaces 2
Building
Entry Level Two
Foundation Block
Sewer Septic Tank
Water Public
Architectural Style Raised Ranch
Structure Type Brick
New Construction No
Schools
Elementary Schools Whitesburg
Middle Schools East Ridge
High Schools Morristown East
Others
Senior Community No
Tax ID 012 059.02 & 059.04
Acceptable Financing Cash, FHA, THDA, VA Loan
Listing Terms Cash, FHA, THDA, VA Loan
Read Less
Bought with Non Member • Non Member
GET MORE INFORMATION




