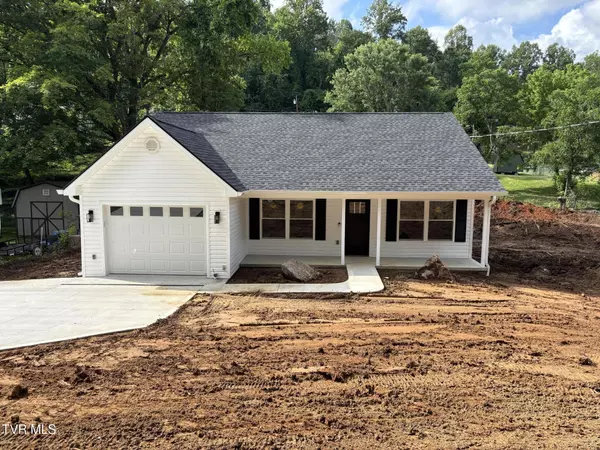For more information regarding the value of a property, please contact us for a free consultation.
411 Woodcrest DR Kingsport, TN 37663
Want to know what your home might be worth? Contact us for a FREE valuation!

Our team is ready to help you sell your home for the highest possible price ASAP
Key Details
Sold Price $300,000
Property Type Single Family Home
Sub Type Single Family Residence
Listing Status Sold
Purchase Type For Sale
Square Footage 1,233 sqft
Price per Sqft $243
Subdivision Not In Subdivision
MLS Listing ID 9981884
Sold Date 08/05/25
Style Farmhouse,Cape Cod
Bedrooms 3
Full Baths 2
HOA Y/N No
Total Fin. Sqft 1233
Year Built 2025
Lot Size 0.400 Acres
Acres 0.4
Lot Dimensions 91.4 x 150 IRR
Property Sub-Type Single Family Residence
Source Tennessee/Virginia Regional MLS
Property Description
Welcome to this beautifully crafted brand-new construction home offering 1,233 square feet of modern living space. Featuring 3 bedrooms and 2 full bathrooms, this home is thoughtfully designed with an open-concept layout, perfect for entertaining and every day living.
Enjoy the convenience of a one-level floor plan with ADA-compliant features throughout, ensuring accessibility for all. The inviting front porch leads to a bright and airy interior with large windows that fill the space with natural light. The attached garage and wide driveway provide ample parking and easy entry.
Nestled on a freshly graded lot, the home offers potential for landscaping to make it your own oasis.
Located near great schools and plenty of shopping. Don't miss your chance to own this turnkey, move in ready home.
Location
State TN
County Sullivan
Community Not In Subdivision
Area 0.4
Zoning R1
Direction From I-81 heading north, take the Ft. Henry exit and turn left onto Ft. Henry Dr. at bottom of ramp. Turn right at second light in front of Ingles grocery store, then an immediate right onto Lakecrest Dr. At the split, stay right to Woodcrest Dr. Home on left. See sign.
Rooms
Primary Bedroom Level First
Interior
Interior Features Entrance Foyer, Granite Counters, Handicap Modified, Kitchen/Dining Combo, Open Floorplan, Pantry
Heating Electric, Electric
Cooling Ceiling Fan(s), Central Air
Flooring Luxury Vinyl
Fireplace No
Window Features Double Pane Windows
Appliance Dishwasher, Electric Range, Microwave, Refrigerator
Heat Source Electric
Laundry Electric Dryer Hookup, Washer Hookup
Exterior
Roof Type Shingle
Topography Level
Porch Front Porch, Rear Porch
Building
Entry Level One
Sewer Septic Tank
Water Public
Architectural Style Farmhouse, Cape Cod
Structure Type Vinyl Siding
New Construction No
Schools
Elementary Schools Rock Springs
Middle Schools South Central
High Schools West Ridge
Others
Senior Community No
Tax ID 092l B 027.50
Acceptable Financing Cash, Conventional, FHA, VA Loan
Listing Terms Cash, Conventional, FHA, VA Loan
Read Less
Bought with John L. Lee • Crye-Leike Realtors
GET MORE INFORMATION




