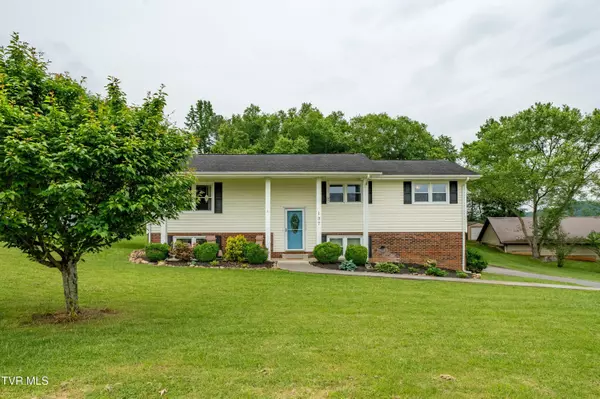For more information regarding the value of a property, please contact us for a free consultation.
137 Highland RD Jonesborough, TN 37659
Want to know what your home might be worth? Contact us for a FREE valuation!

Our team is ready to help you sell your home for the highest possible price ASAP
Key Details
Sold Price $336,200
Property Type Single Family Home
Sub Type Single Family Residence
Listing Status Sold
Purchase Type For Sale
Square Footage 2,210 sqft
Price per Sqft $152
Subdivision Not In Subdivision
MLS Listing ID 9980432
Sold Date 07/11/25
Style Raised Ranch
Bedrooms 3
Full Baths 2
Half Baths 1
HOA Y/N No
Total Fin. Sqft 2210
Year Built 1977
Lot Size 0.600 Acres
Acres 0.6
Lot Dimensions 100x263.82 IRR
Property Sub-Type Single Family Residence
Property Description
Motivated Seller!! Sellers have accepted a job out of state and need to move asap.
Cute updated split foyer home in peaceful Sulpher Springs. Watch sunsets from the back deck or pool all summer long in this large and private backyard. Located right in the small town of Sulpher Springs, this house is right down the street from the elementary/middle school. The house has a great flow and a very ''Home'' feel. Large living room connects to the dining room and then onto the screened in back porch. Out in the back yard you have a second deck surrounding the above ground pool. Back inside on the main floor is the updated kitchen and down the hall are the three bedrooms (with master bed with full bathroom) and a full bathroom off the hall. Downstairs is the large family room/rec room, laundry room with half bath and the basement one car garage unfinished area. Come see this beautiful home today.
Buyer or buyers' agent to verify all 3rd party information used in this listing.
Location
State TN
County Washington
Community Not In Subdivision
Area 0.6
Zoning RES
Direction From Daniel Boone high school, travel southwest on TN-75S . Travel 2.9 miles from the High School to Highland Road on the left. Turn left and house is on right.
Rooms
Other Rooms Shed(s)
Basement Partially Finished, Walk-Out Access
Interior
Heating Central
Cooling Central Air
Flooring Carpet, Ceramic Tile, Hardwood
Fireplaces Type Basement
Fireplace Yes
Window Features Double Pane Windows
Appliance Cooktop, Dishwasher, Refrigerator
Heat Source Central
Laundry Electric Dryer Hookup, Washer Hookup
Exterior
Parking Features Driveway, Asphalt
Garage Spaces 1.0
Pool Above Ground
Utilities Available Cable Available, Electricity Connected, Water Connected
Roof Type Shingle
Topography Level
Porch Back
Total Parking Spaces 1
Building
Foundation Block
Sewer Septic Tank
Water Public
Architectural Style Raised Ranch
Structure Type Brick,Vinyl Siding
New Construction No
Schools
Elementary Schools Sulphur Springs
Middle Schools Sulphur Springs
High Schools Daniel Boone
Others
Senior Community No
Tax ID 034l B 003.00
Acceptable Financing Cash, Conventional, USDA Loan, VA Loan
Listing Terms Cash, Conventional, USDA Loan, VA Loan
Read Less
Bought with Jim Griffin • LPT Realty - Griffin Home Group
GET MORE INFORMATION




