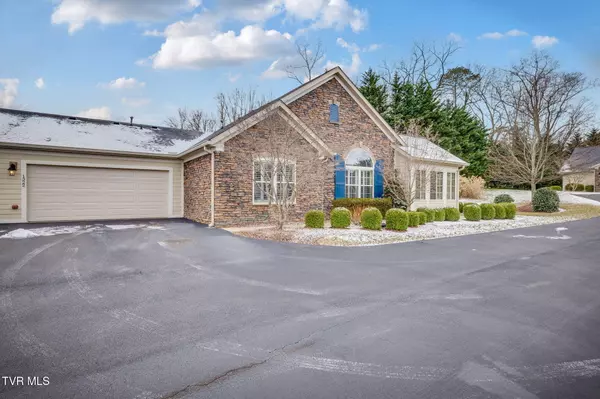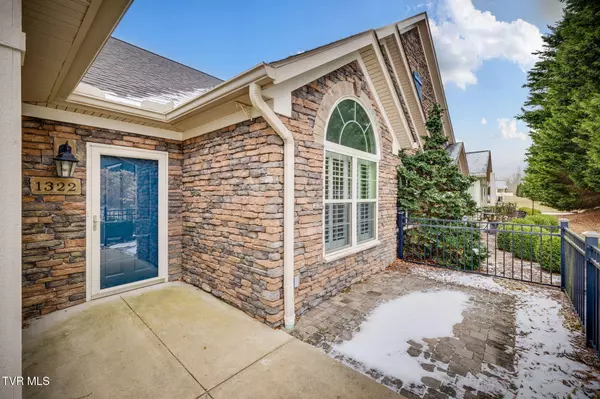For more information regarding the value of a property, please contact us for a free consultation.
1322 Hatterdale Farm RD #1322 Blountville, TN 37617
Want to know what your home might be worth? Contact us for a FREE valuation!

Our team is ready to help you sell your home for the highest possible price ASAP
Key Details
Sold Price $439,900
Property Type Condo
Sub Type Condominium
Listing Status Sold
Purchase Type For Sale
Square Footage 1,938 sqft
Price per Sqft $226
Subdivision Cottages At Feathers Chap
MLS Listing ID 9975307
Sold Date 03/06/25
Style Cluster
Bedrooms 2
Full Baths 2
HOA Fees $450/mo
HOA Y/N Yes
Total Fin. Sqft 1938
Year Built 2010
Property Sub-Type Condominium
Source Tennessee/Virginia Regional MLS
Property Description
Live the good life in this beautiful home and community. Well maintained one-level with new plank flooring and fresh paint. Open kitchen/living area with cozy gas fireplace. Primary bathroom has handicapped adapted shower with seat, double vanities with sinks, walk-in closet. There is a second bedroom and a large 2nd bath with shower/tub. Bright heated sunroom and another flex room with no closet which could be used for a bedroom or office. There is nice under cabinet lighting and an extra wall of storage cabinets in the kitchen. Great for a coffee bar area. The laundry room has a utility sink and an adjacent heated storage room. The community clubhouse features a workout room with exercise equipment. Play cards or pool with friends or utilize the clubhouse kitchen. Nice swimming pool and gated pool deck a grill and bathroom facilities. The landscaping and lake here are gorgeous...enjoy your new community. R# 1478
Location
State TN
County Sullivan
Community Cottages At Feathers Chap
Zoning RES
Direction From Volunteer Parkway, turn onto Hwy 394. Left onto Feathers Chapel Rd. and immediate left onto Hatterdale Farm Rd. Follow signs to 1322, unit is back unit of quad. See agent sign in the window.
Interior
Interior Features Pantry, Solid Surface Counters, Utility Sink, Walk-In Closet(s)
Heating Heat Pump
Cooling Ceiling Fan(s), Heat Pump
Flooring Carpet, Plank, Tile, Vinyl
Fireplaces Number 1
Fireplaces Type Gas Log, Living Room
Fireplace Yes
Window Features Insulated Windows,Window Treatments
Appliance Dishwasher, Disposal, Dryer, Electric Range, Refrigerator, Washer
Heat Source Heat Pump
Laundry Electric Dryer Hookup, Washer Hookup
Exterior
Parking Features Attached, Garage Door Opener
Garage Spaces 2.0
Pool Community, In Ground
Community Features Sidewalks, Clubhouse, Fitness Center, Lake
Amenities Available Landscaping
Roof Type Shingle
Topography Level
Porch Front Patio, Patio
Total Parking Spaces 2
Building
Entry Level One
Foundation Slab
Sewer Public Sewer
Water Public
Architectural Style Cluster
Structure Type HardiPlank Type,Stone
New Construction No
Schools
Elementary Schools Avoca
Middle Schools Vance
High Schools Tennessee
Others
Senior Community No
Tax ID 066 072.52
Acceptable Financing Cash, Conventional
Listing Terms Cash, Conventional
Read Less
Bought with Lynnea Bowman • Park Hill Realty Group, LLC
GET MORE INFORMATION




