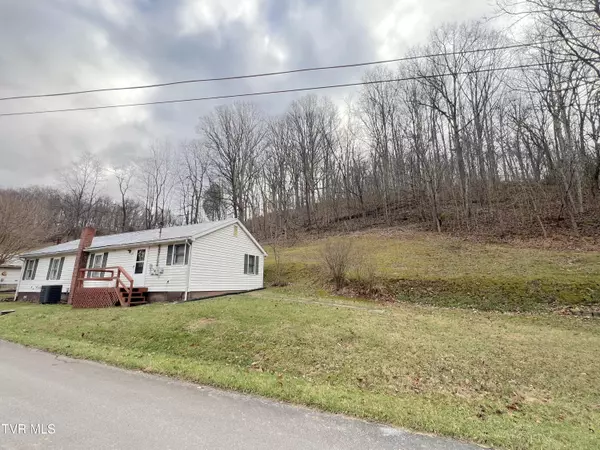For more information regarding the value of a property, please contact us for a free consultation.
298 Olinger RD Blountville, TN 37617
Want to know what your home might be worth? Contact us for a FREE valuation!

Our team is ready to help you sell your home for the highest possible price ASAP
Key Details
Sold Price $100,000
Property Type Single Family Home
Sub Type Single Family Residence
Listing Status Sold
Purchase Type For Sale
Square Footage 1,062 sqft
Price per Sqft $94
Subdivision W D Hooven
MLS Listing ID 9974799
Sold Date 02/21/25
Style Ranch
Bedrooms 3
Full Baths 2
HOA Y/N No
Total Fin. Sqft 1062
Year Built 1951
Lot Size 4.250 Acres
Acres 4.25
Property Sub-Type Single Family Residence
Source Tennessee/Virginia Regional MLS
Property Description
Discover serene living in this delightful 3-bedroom, 2-bathroom ranch-style home nestled on 4.25 acres of picturesque countryside. This inviting property offers a perfect blend of comfort and tranquility. Enjoy the breathtaking views of lush greenery and wildlife. The expansive acreage offers endless possibilities for gardening or simply soaking in the peace and quiet.
A large 2-bay garage provides ample storage for vehicles, tools, or recreational equipment, making it a practical addition for any homeowner.
This property is perfect for those seeking a peaceful, naturistic lifestyle. Located at the end of a dead end street. Property is being sold ''AS-IS''. Buyer to verify information.
Location
State TN
County Sullivan
Community W D Hooven
Area 4.25
Zoning R1
Direction 11W toward Bristol, Left on Bloomingdale Dr, Right on Olinger Rd. House at the end of the road on right.
Interior
Heating Heat Pump
Cooling Heat Pump
Appliance Electric Range, Refrigerator
Heat Source Heat Pump
Laundry Electric Dryer Hookup, Washer Hookup
Exterior
Parking Features Driveway, Detached, Gravel
Garage Spaces 2.0
View Mountain(s)
Roof Type Metal
Topography Level, Mountainous, Rolling Slope, Sloped
Total Parking Spaces 2
Building
Sewer Septic Tank
Water Public
Architectural Style Ranch
Structure Type Vinyl Siding
New Construction No
Schools
Elementary Schools Central Heights
Middle Schools Sullivan Central Middle
High Schools West Ridge
Others
Senior Community No
Tax ID 033 266.00
Acceptable Financing Cash, Conventional
Listing Terms Cash, Conventional
Read Less
Bought with Bonnie Starnes • Greater Impact Realty Erwin
GET MORE INFORMATION




