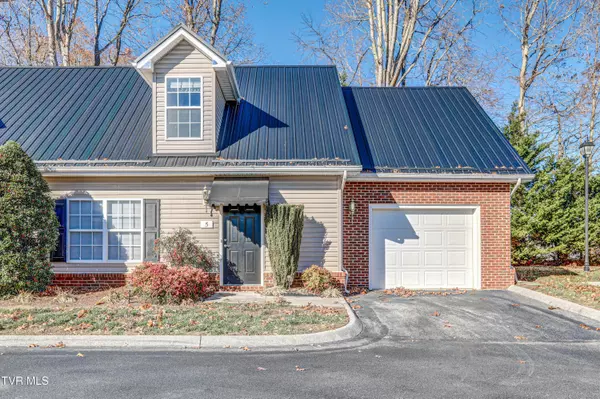For more information regarding the value of a property, please contact us for a free consultation.
396 Jonesboro RD #5-A Piney Flats, TN 37686
Want to know what your home might be worth? Contact us for a FREE valuation!

Our team is ready to help you sell your home for the highest possible price ASAP
Key Details
Sold Price $215,900
Property Type Condo
Sub Type Condominium
Listing Status Sold
Purchase Type For Sale
Square Footage 1,150 sqft
Price per Sqft $187
Subdivision Stratford Glen
MLS Listing ID 9974131
Sold Date 02/19/25
Style Cape Cod
Bedrooms 2
Full Baths 2
Half Baths 1
HOA Fees $187/mo
HOA Y/N Yes
Total Fin. Sqft 1150
Year Built 2007
Property Sub-Type Condominium
Source Tennessee/Virginia Regional MLS
Property Description
Explore the perfect condo in Piney Flats, featuring MAIN LEVEL LIVING! This distinctive cape cod style unit stands out as one of the larger units in the neighborhood, featuring 2 bedrooms and 2.5 bathrooms, with each bedroom boasting its own ensuite. Additionally, there's an unfinished room upstairs ready for future expansion. Enjoy an open living/dining area and a fully equipped kitchen. The single-car garage provides ample storage and access to the attic. This unit has been lovingly maintained by the owner and is move in ready. Seize this fantastic chance to own a low-maintenance condo situated on the back row with a private patio and beside guest parking. Also, in an excellent central location in the Tri Cities. HOA fees are $187/ month and include water, sewer, garbage collection, and landscaping services. Metal roof replaced in 2024.
Location
State TN
County Sullivan
Community Stratford Glen
Zoning Res
Direction North on Hwy 11 E, right on Jonesboro Road to the back of the development. Property is on the left.
Rooms
Basement Crawl Space
Interior
Interior Features Laminate Counters, Walk-In Closet(s)
Heating Heat Pump
Cooling Heat Pump
Flooring Carpet, Laminate, Luxury Vinyl
Fireplace No
Window Features Double Pane Windows
Appliance Dishwasher, Microwave, Range, Refrigerator
Heat Source Heat Pump
Laundry Electric Dryer Hookup, Washer Hookup
Exterior
Parking Features Driveway, Asphalt
Garage Spaces 1.0
Amenities Available Landscaping
Roof Type Metal
Topography Level
Porch Patio
Total Parking Spaces 1
Building
Story 2
Entry Level One and One Half
Sewer Public Sewer
Water Public
Architectural Style Cape Cod
Level or Stories 2
Structure Type Vinyl Siding,Wood Siding
New Construction No
Schools
Elementary Schools Mary Hughes
Middle Schools Sullivan East
High Schools Sullivan East
Others
Senior Community No
Tax ID 124j E 001.00
Acceptable Financing Cash, Conventional, FHA, VA Loan
Listing Terms Cash, Conventional, FHA, VA Loan
Read Less
Bought with Michael Archdeacon • Town & Country Realty - Downtown
GET MORE INFORMATION




