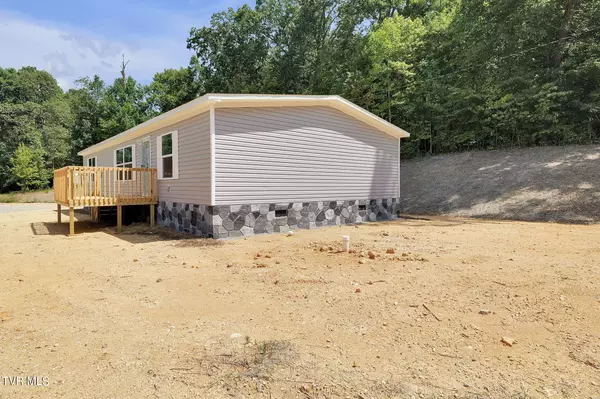For more information regarding the value of a property, please contact us for a free consultation.
8486 Reedy Creek RD Bristol, VA 24202
Want to know what your home might be worth? Contact us for a FREE valuation!

Our team is ready to help you sell your home for the highest possible price ASAP
Key Details
Sold Price $215,000
Property Type Single Family Home
Sub Type Single Family Residence
Listing Status Sold
Purchase Type For Sale
Square Footage 1,475 sqft
Price per Sqft $145
Subdivision Not In Subdivision
MLS Listing ID 9970520
Sold Date 02/06/25
Style Ranch
Bedrooms 3
Full Baths 2
HOA Y/N No
Total Fin. Sqft 1475
Year Built 2024
Lot Size 0.920 Acres
Acres 0.92
Lot Dimensions 119 X 321
Property Sub-Type Single Family Residence
Source Tennessee/Virginia Regional MLS
Property Description
Welcome Home! This new manufactured home is ready for it's new owners. This one is sure to impress to include but not limited to 3 bedrooms, 2 full baths and an open concept living room/kitchen so entertaining is a breeze. This home features all new appliances and neutral paint colors. An impressive walk in closet and so much more. This one won't last long as you have a country setting but can be to Bristol or Abingdon in less than 10 mins. Schedule your showing today. Driveway will be paved prior to settlement. House is being sold furnished
Location
State VA
County Washington
Community Not In Subdivision
Area 0.92
Zoning R2
Direction From I-81 N take exit 14 and turn left onto Wyndale Rd. Go 0.9 miles and turn right onto Black Hollow Rd. Go 6.9 Miles and turn left onto Reedy Creek. Go 0.4 miles and turn right onto Harleywood Rd. Go 4.8 miles on Reedy Creek and house is on your left. Look for sign.
Rooms
Basement Block, Crawl Space
Primary Bedroom Level First
Interior
Heating Central, Forced Air, Heat Pump
Cooling Central Air, Heat Pump
Flooring Plank, Vinyl
Fireplace No
Window Features Insulated Windows
Appliance Dishwasher, Electric Range, Microwave, Refrigerator
Heat Source Central, Forced Air, Heat Pump
Laundry Electric Dryer Hookup, Washer Hookup
Exterior
Parking Features Driveway, Asphalt
Utilities Available Electricity Connected, Water Connected
View Mountain(s)
Roof Type Shingle
Topography Rolling Slope
Porch Front Porch, Porch, Rear Porch
Building
Story 1
Entry Level One
Foundation Block
Sewer Septic Tank
Water Public
Architectural Style Ranch
Level or Stories 1
Structure Type Block,Concrete,Vinyl Siding
New Construction Yes
Schools
Elementary Schools Valley Institute
Middle Schools Wallace
High Schools John S. Battle
Others
Senior Community No
Tax ID 139 10 3 035622
Acceptable Financing Cash, Conventional, FHA, VA Loan
Listing Terms Cash, Conventional, FHA, VA Loan
Read Less
Bought with Kevin Pope • Matt Smith Realty
GET MORE INFORMATION




