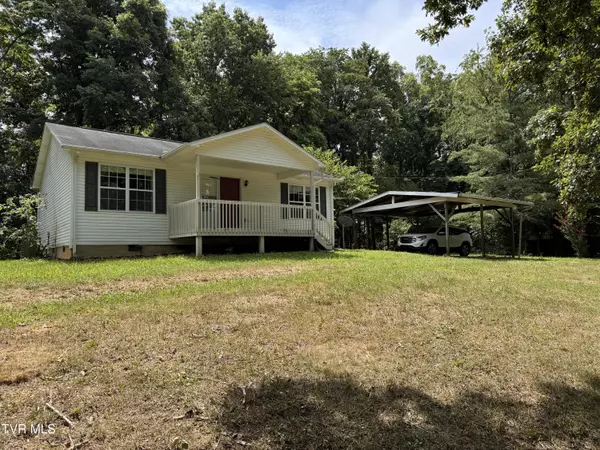For more information regarding the value of a property, please contact us for a free consultation.
154 Stockyard RD Telford, TN 37690
Want to know what your home might be worth? Contact us for a FREE valuation!

Our team is ready to help you sell your home for the highest possible price ASAP
Key Details
Sold Price $180,000
Property Type Single Family Home
Sub Type Single Family Residence
Listing Status Sold
Purchase Type For Sale
Square Footage 1,360 sqft
Price per Sqft $132
Subdivision Curtis East Prop
MLS Listing ID 9970043
Sold Date 01/10/25
Style Ranch
Bedrooms 2
Full Baths 2
HOA Y/N No
Total Fin. Sqft 1360
Year Built 2004
Lot Size 0.780 Acres
Acres 0.78
Lot Dimensions 33977 SF
Property Sub-Type Single Family Residence
Source Tennessee/Virginia Regional MLS
Property Description
Cozy 2 bed, 1bath on main level. Full basement partially finished with full bath and a room that has been used as a bedroom. Plenty of outdoor space for only $249,900! Perfect for a small family or anyone looking to downsize. Home needs some work but great opportunity to complete how you want. Don't miss out on this charming Telford property. Right of way for purposes of ingress and egress is conveyed in deed. All information is deemed reliable but must be verified by buyer/buyer's agent. This property may also be marketed via an auction event at
https://www.hubzu.com (void where prohibited). The Seller will review offers submitted through
the auction site as well as through the listing agent.
Location
State TN
County Washington
Community Curtis East Prop
Area 0.78
Zoning Res
Direction From Jonesborough, continue on US-11E S for 5.3 miles. Turn left onto Telford Rd. Turn right onto Stockyard Rd. Concrete strips drive will be on the left.
Rooms
Other Rooms Shed(s)
Basement Block, Concrete, Exterior Entry, Full, Garage Door, Partially Finished
Interior
Interior Features Open Floorplan
Heating Central, Electric, Heat Pump, Electric
Cooling Central Air, Heat Pump
Flooring Concrete, Laminate, Tile, Vinyl
Fireplace No
Window Features Insulated Windows
Appliance Dishwasher
Heat Source Central, Electric, Heat Pump
Laundry Electric Dryer Hookup, Washer Hookup
Exterior
Parking Features Carport
Carport Spaces 2
Utilities Available Electricity Connected, Water Connected
Roof Type Shingle
Topography Part Wooded, Sloped
Porch Deck, Front Porch
Building
Story 1
Entry Level One
Foundation Block
Sewer Septic Tank
Water Public
Architectural Style Ranch
Level or Stories 1
Structure Type Vinyl Siding
New Construction No
Schools
Elementary Schools Grandview
Middle Schools Grandview
High Schools David Crockett
Others
Senior Community No
Tax ID 066k A 002.01
Acceptable Financing Cash, Conventional
Listing Terms Cash, Conventional
Special Listing Condition In Foreclosure
Read Less
Bought with Alexis T Greene • Greater Impact Realty Jonesborough
GET MORE INFORMATION




