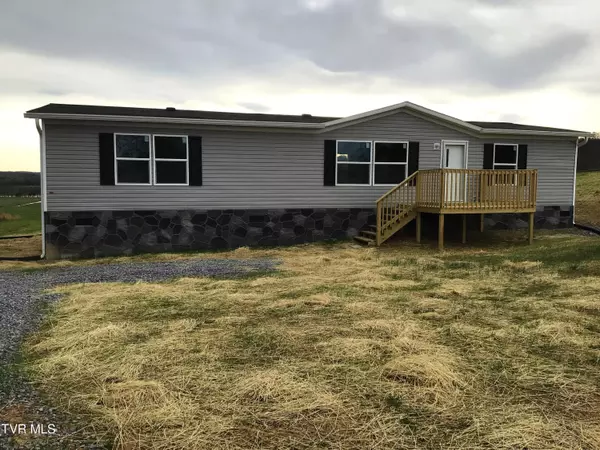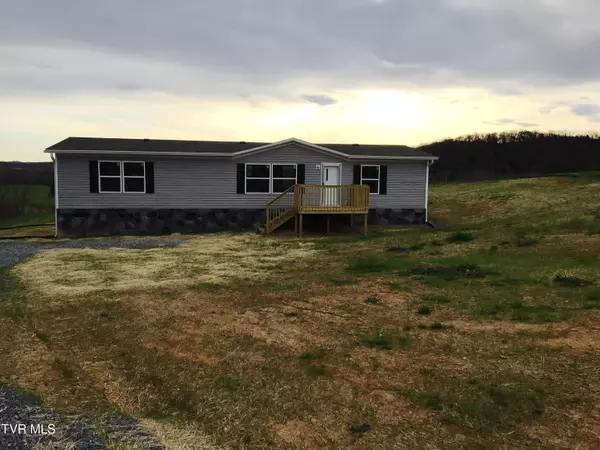For more information regarding the value of a property, please contact us for a free consultation.
1008 Smelcer RD Mohawk, TN 37810
Want to know what your home might be worth? Contact us for a FREE valuation!

Our team is ready to help you sell your home for the highest possible price ASAP
Key Details
Sold Price $195,000
Property Type Single Family Home
Sub Type Single Family Residence
Listing Status Sold
Purchase Type For Sale
Square Footage 1,475 sqft
Price per Sqft $132
Subdivision Not In Subdivision
MLS Listing ID 9963601
Sold Date 11/08/24
Style See Remarks
Bedrooms 3
Full Baths 2
HOA Y/N No
Total Fin. Sqft 1475
Year Built 2024
Lot Size 0.710 Acres
Acres 0.71
Lot Dimensions 0.71+/- acres
Property Sub-Type Single Family Residence
Source Tennessee/Virginia Regional MLS
Property Description
Brand New Double Wide with permanent foundation ready to move into! Home has 3 Bedrooms all with large closets and 2 Full Baths. Home is 1,475 +/- sq. ft. of single-level living area. Home also has brand new kitchen appliances and an kitchen island with a large living room area. Home does have a large wood front porch and a wood deck on the back. Home sits on 0.71 +/- acres which is mostly cleared and level. Home also has one year builders warranty and the heat pump, appliances have a manufacturer warranty.
Location
State TN
County Greene
Community Not In Subdivision
Area 0.71
Zoning A-1
Direction Hwy 321 (Newport Hwy) right on Warrensburg Community center Right on Mason Lodge Rd Right on Smelcer Rd property is on Right side watch for signs. #1008.
Interior
Heating Heat Pump
Cooling Heat Pump
Flooring Vinyl
Heat Source Heat Pump
Exterior
Parking Features Driveway, Gravel
Roof Type Shingle
Topography Cleared, Level
Porch Back, Deck, Front Porch, See Remarks
Building
Entry Level One
Water Public
Architectural Style See Remarks
Structure Type Vinyl Siding,See Remarks
New Construction Yes
Schools
Elementary Schools Mcdonald
Middle Schools Mcdonald
High Schools West Greene
Others
Senior Community No
Tax ID P/O 105 028.35
Acceptable Financing Cash, Conventional, FHA, USDA Loan, VA Loan
Listing Terms Cash, Conventional, FHA, USDA Loan, VA Loan
Read Less
Bought with Steve Sprinz • Watkins Home Team
GET MORE INFORMATION




