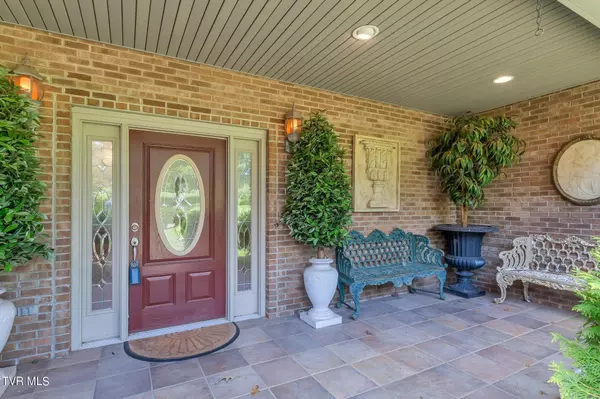For more information regarding the value of a property, please contact us for a free consultation.
568 Morse Private DR Blountville, TN 37617
Want to know what your home might be worth? Contact us for a FREE valuation!

Our team is ready to help you sell your home for the highest possible price ASAP
Key Details
Sold Price $750,000
Property Type Single Family Home
Sub Type Single Family Residence
Listing Status Sold
Purchase Type For Sale
Square Footage 6,304 sqft
Price per Sqft $118
Subdivision Not In Subdivision
MLS Listing ID 9967235
Sold Date 10/08/24
Style Ranch,Traditional
Bedrooms 4
Full Baths 3
Half Baths 1
HOA Y/N No
Total Fin. Sqft 6304
Year Built 2003
Lot Size 0.930 Acres
Acres 0.93
Lot Dimensions 268.48 x 161.72 IRR
Property Sub-Type Single Family Residence
Source Tennessee/Virginia Regional MLS
Property Description
This breathtaking home is sure to impress. Plenty of living space with over 6,000 square feet, 4 bedrooms and 3 1/2 baths. Quality craftsmanship and custom cabinetry throughout. Flooring is mostly hardwood and some tile. Upstairs you will find a grand foyer, a formal dining area with high ceilings, and a living room with causal dining area. Master suite with master bathroom containing a whirlpool style tub and a separate shower. Kitchen has granite counter tops and custom cabinets as well has as laundry facilities. Den area with gas fireplace. Enter the sunroom to look over the almost 1 acre yard as well as the enchanting patio area. The two car garage is adjacent to the kitchen and also boasts custom cabinetry.
Downstairs is a sizable den with a gas fire place. Kitchenette has a wet bar with granite countertops. The kitchenette also has a small refrigerator and wine cooler. Perfect family gathering space, game room or even mother in law's suite. One bedroom downstairs with it's own bathroom and laundry room. An extra room can be found at the end of the hallway for a gym, office or guest space. Next to it, you will find a door leading out to the downstairs garage. It has a built in vacuuming system. There is a Navien tankless water heater. Outside is a cozy firepit area. Close to all of the Tricities with ample privacy. All information is subject to buyer/buyer's agent verification.
Location
State TN
County Sullivan
Community Not In Subdivision
Area 0.93
Zoning Residential
Direction Take Highway 125 to Fall Creek Road, turn left on Shiloh Private Drive and follow gravel pathway to home on the right.
Interior
Interior Features Entrance Foyer, Granite Counters, Walk-In Closet(s), Wet Bar, Whirlpool
Heating Central
Cooling Central Air
Flooring Hardwood, Tile
Fireplaces Type Gas Log
Fireplace Yes
Appliance Convection Oven, Refrigerator, Wine Cooler, Wine Refigerator
Heat Source Central
Laundry Electric Dryer Hookup, Washer Hookup
Exterior
Exterior Feature Outdoor Fireplace
Parking Features Driveway, Garage Door Opener
Garage Spaces 3.0
Roof Type Shingle
Topography Level, Sloped
Porch Back
Total Parking Spaces 3
Building
Entry Level Two
Sewer Public Sewer
Water Public
Architectural Style Ranch, Traditional
Structure Type Brick
New Construction No
Schools
Elementary Schools Indian Springs
Middle Schools Sullivan Central Middle
High Schools West Ridge
Others
Senior Community No
Tax ID 063 098.10
Acceptable Financing Cash, Conventional
Listing Terms Cash, Conventional
Read Less
Bought with Tracy Lewis • The Addington Agency Bristol
GET MORE INFORMATION




