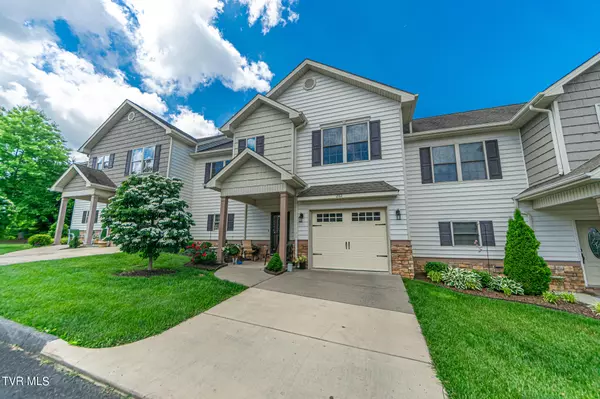For more information regarding the value of a property, please contact us for a free consultation.
282 Baileigh Lyn LOOP #282 Jonesborough, TN 37659
Want to know what your home might be worth? Contact us for a FREE valuation!

Our team is ready to help you sell your home for the highest possible price ASAP
Key Details
Sold Price $335,000
Property Type Condo
Sub Type Condominium
Listing Status Sold
Purchase Type For Sale
Square Footage 2,051 sqft
Price per Sqft $163
Subdivision Chelsea'S Place
MLS Listing ID 9966068
Sold Date 09/10/24
Style Craftsman
Bedrooms 3
Full Baths 2
Half Baths 1
HOA Fees $100/mo
HOA Y/N Yes
Total Fin. Sqft 2051
Year Built 2010
Property Sub-Type Condominium
Source Tennessee/Virginia Regional MLS
Property Description
Master on Main Level! Immaculate 3 BR, 2.5 BA condo with charming curb appeal. Sunroom Addition, Renovated Master Suite, Tall Ceilings in Great Room with gas fireplace, Eat In Kitchen with Island, beautiful granite counters, walk in pantry, attached garage, upper level comprises of 2 additional bedrooms, full bath and open area for hobbies or home office. There is also an attached garage and covered front porch, neighborhood sidewalks, close proximity to downtown Jonesborough
Location
State TN
County Washington
Community Chelsea'S Place
Zoning Residential
Direction Travel Boones Creek Road toward Town of Jonesborough, @ East Jackson Blvd Intersection,, make a left, continue toward Johnson City, left onto Baileigh Lyn Loop across from Lowes. Address is 282
Interior
Interior Features 2+ Person Tub, Eat-in Kitchen, Entrance Foyer, Granite Counters, Kitchen Island, Pantry, Remodeled, Walk-In Closet(s)
Heating Electric, Fireplace(s), Heat Pump, Electric
Cooling Ceiling Fan(s), Central Air
Flooring Carpet, Ceramic Tile, Hardwood
Fireplaces Number 1
Fireplaces Type Gas Log, Great Room
Fireplace Yes
Window Features Insulated Windows
Appliance Dishwasher, Electric Range, Microwave, Refrigerator
Heat Source Electric, Fireplace(s), Heat Pump
Laundry Electric Dryer Hookup, Washer Hookup
Exterior
Parking Features Deeded, Attached, Garage Door Opener
Garage Spaces 1.0
Community Features Sidewalks, Curbs
Utilities Available Cable Available
Roof Type Asphalt
Topography Level
Porch Covered, Front Porch
Total Parking Spaces 1
Building
Entry Level Two
Foundation Block
Sewer Public Sewer
Water Public
Architectural Style Craftsman
Structure Type Stone,Vinyl Siding
New Construction No
Schools
Elementary Schools Jonesborough
Middle Schools Jonesborough
High Schools David Crockett
Others
Senior Community No
Tax ID 052k B 022.00
Acceptable Financing Cash, Conventional
Listing Terms Cash, Conventional
Read Less
Bought with Jessica Brooks • Epique Realty
GET MORE INFORMATION




