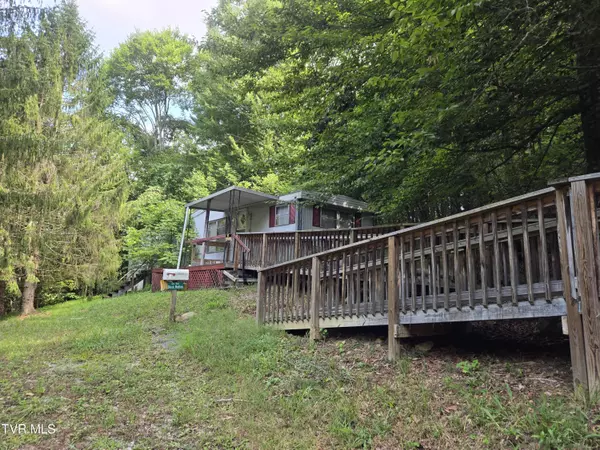For more information regarding the value of a property, please contact us for a free consultation.
281 Old Harr Trail Road RD Blountville, TN 37617
Want to know what your home might be worth? Contact us for a FREE valuation!

Our team is ready to help you sell your home for the highest possible price ASAP
Key Details
Sold Price $55,000
Property Type Single Family Home
Sub Type Single Family Residence
Listing Status Sold
Purchase Type For Sale
Square Footage 780 sqft
Price per Sqft $70
Subdivision Not In Subdivision
MLS Listing ID 9969760
Sold Date 08/27/24
Style Other
Bedrooms 3
Full Baths 1
Half Baths 1
HOA Y/N No
Total Fin. Sqft 780
Year Built 1970
Lot Size 1.050 Acres
Acres 1.05
Lot Dimensions 432x245
Property Sub-Type Single Family Residence
Source Tennessee/Virginia Regional MLS
Property Description
Peaceful Country setting on wooded acreage in Beautiful Blountville TN off quiet two-lane Road. 12x65 singlewide consisting of 3 bedrooms and 1.5 bathrooms. 4 Stall barn and outbuilding convey. Centrally located in the Tri-Cities area, close to Johnson City, Bristol & Kingsport TN, and only minutes to the Tri-Cities Airport. Priced as Is. All information deemed reliable, buyer to verify.
Location
State TN
County Sullivan
Community Not In Subdivision
Area 1.05
Zoning A1
Direction from East Stone Drive, go S.W. onto Fogleman Dr then take your first left onto Harr Trail Rd, turn Left on Old Harr trail Rd, Home is directly on the left, Barn is on the right or Memorial Drive (126) to Harr Town Rd the right onto Harr Trail Rd..- Old Harr Trail Rd on the right
Rooms
Other Rooms Shed(s)
Interior
Heating Electric, Electric
Cooling Ceiling Fan(s), Window Unit(s)
Flooring Carpet, Laminate
Window Features Single Pane Windows
Appliance Electric Range, Refrigerator
Heat Source Electric
Laundry Electric Dryer Hookup, Washer Hookup
Exterior
Exterior Feature Other
Parking Features Gravel
Utilities Available Electricity Available, Water Available
Roof Type Metal
Topography Sloped, Wooded
Porch Porch, Other
Building
Entry Level One
Foundation Other
Sewer Public Sewer
Water Public
Architectural Style Other
Structure Type Aluminum Siding,Other
New Construction No
Schools
Elementary Schools Central Heights
Middle Schools Sullivan Central Middle
High Schools West Greene
Others
Senior Community No
Tax ID 034 094.00
Acceptable Financing Cash, Conventional
Listing Terms Cash, Conventional
Read Less
Bought with Melanie Trinkle • KW Kingsport
GET MORE INFORMATION




