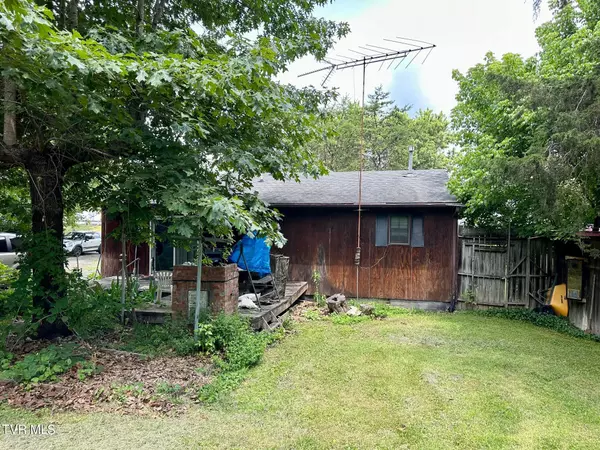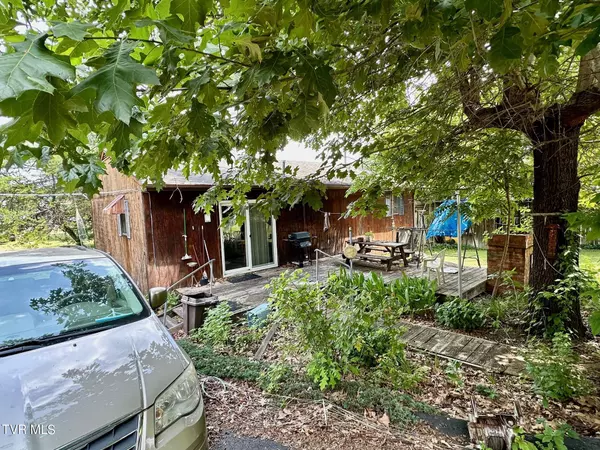For more information regarding the value of a property, please contact us for a free consultation.
115 Franklin Drive Blountville, TN 37617
Want to know what your home might be worth? Contact us for a FREE valuation!

Our team is ready to help you sell your home for the highest possible price ASAP
Key Details
Sold Price $115,000
Property Type Single Family Home
Sub Type Single Family Residence
Listing Status Sold
Purchase Type For Sale
Square Footage 1,001 sqft
Price per Sqft $114
Subdivision Not Listed
MLS Listing ID 9968394
Sold Date 07/26/24
Style Ranch
Bedrooms 3
Full Baths 1
HOA Y/N No
Total Fin. Sqft 1001
Year Built 1986
Lot Dimensions ~100' x 171'
Property Sub-Type Single Family Residence
Source Tennessee/Virginia Regional MLS
Property Description
Great home for investors/flippers/update folks! NEEDS SOME UPDATE/REPAIRS, but has great potential, nice light-rolling lot, and a detached garage/shop building (1,397sf). Kitchen, living room, 3 bedrooms, 1 bath. Ceramic flooring in KIT; vinyl in BTH; carpet elsewhere. Gas heat and gas water heater (no AC). Archit shingle roof. Water & sewer, per Blountville Util Distr. INFO OBTAINED FROM SELLER, PUB REC (COURTHOUSE RETRIEVAL), AND VISUAL WALK-THRU INSPECTION; NOT WARRANTED; BUYER AND/OR BUYER'S AGENT TO CONFIRM/VERIFY.
Location
State TN
County Sullivan
Community Not Listed
Zoning R1
Direction BLOUNTVILLE exit of I-81; SOUTH on 394; LEFT onto Blountville Bypass; STRAIGHT through traffic light (becomes Blountville Blvd); RIGHT onto Franklin Drive; property on LEFT.
Rooms
Basement Crawl Space
Interior
Interior Features Eat-in Kitchen, Laminate Counters
Heating Forced Air
Cooling None
Flooring Carpet, Ceramic Tile, Vinyl
Window Features Double Pane Windows
Appliance Dishwasher, Electric Range, Refrigerator
Heat Source Forced Air
Exterior
Parking Features Driveway, Gravel
Garage Spaces 1.0
Roof Type Composition,Shingle
Topography Level
Porch Deck
Total Parking Spaces 1
Building
Entry Level One
Sewer Public Sewer
Water Public
Architectural Style Ranch
Structure Type Frame,Wood Siding
New Construction No
Schools
Elementary Schools Holston
Middle Schools Sullivan Central Middle
High Schools West Ridge
Others
Senior Community No
Tax ID 066a-C-004.10
Acceptable Financing Cash, Conventional
Listing Terms Cash, Conventional
Read Less
Bought with Edward Grindstaff • Integrity Property Group
GET MORE INFORMATION




