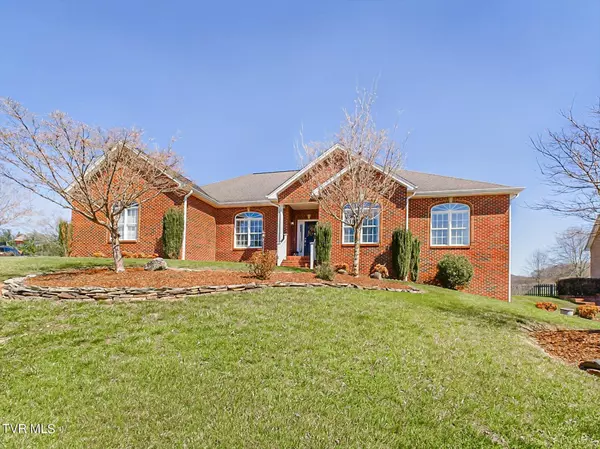For more information regarding the value of a property, please contact us for a free consultation.
132 Sugarfield LN Blountville, TN 37617
Want to know what your home might be worth? Contact us for a FREE valuation!

Our team is ready to help you sell your home for the highest possible price ASAP
Key Details
Sold Price $593,000
Property Type Single Family Home
Sub Type Single Family Residence
Listing Status Sold
Purchase Type For Sale
Square Footage 2,907 sqft
Price per Sqft $203
Subdivision Sugarwood
MLS Listing ID 9963595
Sold Date 05/31/24
Style Ranch
Bedrooms 3
Full Baths 2
Half Baths 1
HOA Y/N No
Total Fin. Sqft 2907
Year Built 2006
Lot Size 0.510 Acres
Acres 0.51
Lot Dimensions 129.61 X 158.16 Irr
Property Sub-Type Single Family Residence
Source Tennessee/Virginia Regional MLS
Property Description
Back on the market, no fault of the sellers.
Welcome to 132 Sugarfield Lane in Sugarwood! A Beautiful Brick Ranch with 3 bedrooms, 2.5 baths and split bedroom layout on half acre lot. As you walk in there is a large office to right and dining room to left. Cozy up to a fireplace in both the living room and den. Beautiful kitchen with granite countertops with island and breakfast area. Enjoy time on the oversized L-shaped screened porch off the back. There is hardwood throughout house with tile in laundry room and baths. Full unfinished basement with garage.
Location
State TN
County Sullivan
Community Sugarwood
Area 0.51
Zoning Res
Direction From Kingsport on Memorial Blvd towards Fall Creek, turn right on Fall Creek Road, left on Southridge Drive, right on Dunwoody Ct., right on Sugarfield Lane, house is first one on the left
Rooms
Basement Garage Door, Unfinished
Interior
Interior Features Primary Downstairs, Entrance Foyer, Kitchen Island, Walk-In Closet(s)
Heating Heat Pump
Cooling Heat Pump
Flooring Carpet, Hardwood, Tile
Fireplaces Number 2
Fireplaces Type Great Room, Living Room
Fireplace Yes
Appliance Dishwasher, Electric Range, Microwave
Heat Source Heat Pump
Laundry Electric Dryer Hookup, Washer Hookup
Exterior
Parking Features Driveway, Concrete, Garage Door Opener
Garage Spaces 3.0
Amenities Available Landscaping
Roof Type Composition
Topography Level, Rolling Slope
Porch Back, Screened
Total Parking Spaces 3
Building
Entry Level One
Foundation Block
Water Public
Architectural Style Ranch
Structure Type Brick
New Construction No
Schools
Elementary Schools Indian Springs
Middle Schools Sullivan Central Middle
High Schools West Ridge
Others
Senior Community No
Tax ID 063e A 015.00
Acceptable Financing Cash, Conventional
Listing Terms Cash, Conventional
Read Less
Bought with Joshua Coon • Park Hill Realty Group, LLC
GET MORE INFORMATION




