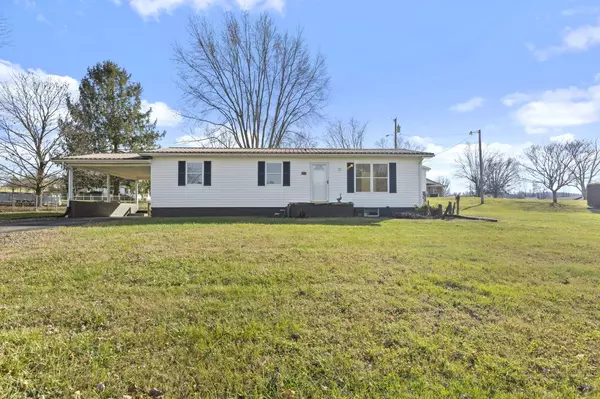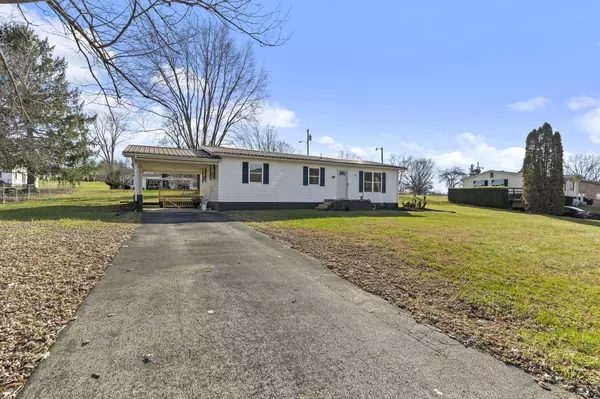For more information regarding the value of a property, please contact us for a free consultation.
156 Couk ST Jonesville, VA 24263
Want to know what your home might be worth? Contact us for a FREE valuation!

Our team is ready to help you sell your home for the highest possible price ASAP
Key Details
Sold Price $185,000
Property Type Single Family Home
Sub Type Single Family Residence
Listing Status Sold
Purchase Type For Sale
Square Footage 2,139 sqft
Price per Sqft $86
Subdivision Not In Subdivision
MLS Listing ID 9948310
Sold Date 04/05/24
Bedrooms 3
Full Baths 3
HOA Y/N No
Total Fin. Sqft 2139
Year Built 1974
Lot Size 0.420 Acres
Acres 0.42
Lot Dimensions 125’ x 145’
Property Sub-Type Single Family Residence
Source Tennessee/Virginia Regional MLS
Property Description
Great opportunity for rental income. Finished basement has an outside entrance.
2139 sq. ft. of recently updated living space. 3 bedrooms/3 full baths.
This home is located in the town limits of Jonesville, VA and within walking distance of Jonesville Middle School. Two bedrooms and two baths are located upstairs along with a designated laundry room,kitchen and living area. The downstairs has a private entrance opening into a mud room area. a large bedroom, bathroom and storage room.
In addition to the attached carport, there is a detached 2 car garage that fronts Wynn St. to the back of the house.
All information provided to be verified by the buyer or buyers agent. Subject to E & O.
Location
State VA
County Lee
Community Not In Subdivision
Area 0.42
Zoning R
Direction From Wilderness Road in Jonesville, Va, turn onto Milbourn St. and right onto Couk St. Home is 4th on the left.
Rooms
Basement Block, Concrete, Exterior Entry, Finished, Full, Heated, Interior Entry, Plumbed, Walk-Out Access
Interior
Interior Features Eat-in Kitchen, Kitchen Island, Kitchen/Dining Combo, Laminate Counters, Remodeled
Heating Heat Pump
Cooling Heat Pump
Flooring Concrete, Laminate, Luxury Vinyl
Window Features Double Pane Windows
Appliance Dishwasher, Electric Range
Heat Source Heat Pump
Laundry Electric Dryer Hookup, Washer Hookup
Exterior
Parking Features Asphalt, Carport, Detached
Garage Spaces 2.0
Carport Spaces 1
Utilities Available Cable Available
Roof Type Metal
Topography Level
Porch Back, Covered, Front Porch
Total Parking Spaces 2
Building
Entry Level One
Foundation Block
Sewer Public Sewer
Water Public
Structure Type Stucco,Vinyl Siding
New Construction No
Schools
Elementary Schools Flatwoods
Middle Schools Jonesville
High Schools Lee Co
Others
Senior Community No
Tax ID 53a-(36)-Bkc,13-17,13a-17a
Acceptable Financing Cash, Conventional, FHA
Listing Terms Cash, Conventional, FHA
Read Less
Bought with Tim Gardner • Century 21 Bennett & Edwards
GET MORE INFORMATION




