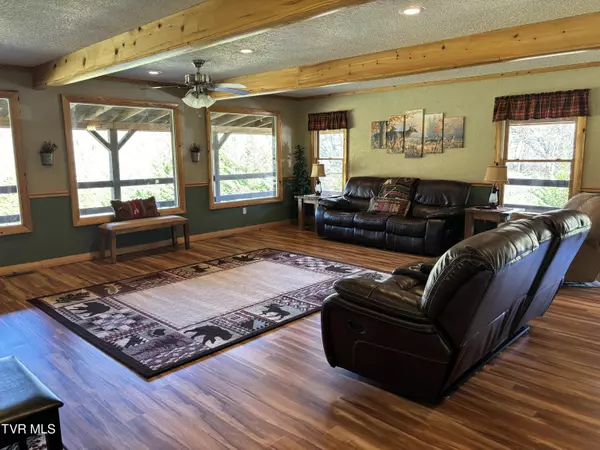For more information regarding the value of a property, please contact us for a free consultation.
426 Draft RD Butler, TN 37640
Want to know what your home might be worth? Contact us for a FREE valuation!

Our team is ready to help you sell your home for the highest possible price ASAP
Key Details
Sold Price $370,000
Property Type Single Family Home
Sub Type Single Family Residence
Listing Status Sold
Purchase Type For Sale
Square Footage 2,400 sqft
Price per Sqft $154
Subdivision Not In Subdivision
MLS Listing ID 9960581
Sold Date 02/26/24
Style Raised Ranch
Bedrooms 3
Full Baths 3
Half Baths 1
HOA Y/N No
Total Fin. Sqft 2400
Year Built 2008
Lot Size 2.000 Acres
Acres 2.0
Lot Dimensions 2 acres
Property Sub-Type Single Family Residence
Source Tennessee/Virginia Regional MLS
Property Description
Like new home, very clean and private. Beautiful hardwood floors. Great kitchen, spacious bathrooms. Decking all around the house. Great yard. Small barn and carport along with garage under house. One bathroom , One bedroom apartment also under main house. Like new home, very clean and private. Beautiful hardwood floors. Great kitchen, spacious bathrooms. Decking all around the house. Great yard. Small barn and carport along with garage under house. One bathroom , One bedroom apartment also under main house. More land available. Only two miles from the Beautiful Watauga Lake,
Location
State TN
County Johnson
Community Not In Subdivision
Area 2.0
Zoning none
Direction From Food Lion in Mountain City turn onto Hwy. 167 (Roan Creek Road) Go approximately 6 miles . Turn Left onto Big Dry Run Road Go approximately 6 miles and turn left onto Draft Road. Go approximately .5 of a mile and property is on right.
Rooms
Other Rooms Barn(s)
Basement Block
Interior
Heating Central, Heat Pump
Cooling Central Air, Heat Pump
Window Features Double Pane Windows
Appliance Electric Range, Range, Refrigerator
Heat Source Central, Heat Pump
Exterior
Roof Type Metal
Topography Cleared, Rolling Slope, Wooded
Building
Water Well
Architectural Style Raised Ranch
Structure Type Wood Siding
New Construction No
Schools
Elementary Schools Roan Creek
Middle Schools Johnson Co
High Schools Johnson Co
Others
Senior Community No
Tax ID 092 022.03
Acceptable Financing Cash, Conventional, FHA
Listing Terms Cash, Conventional, FHA
Read Less
Bought with Jim Rigsby • Signature Properties Kpt
GET MORE INFORMATION




