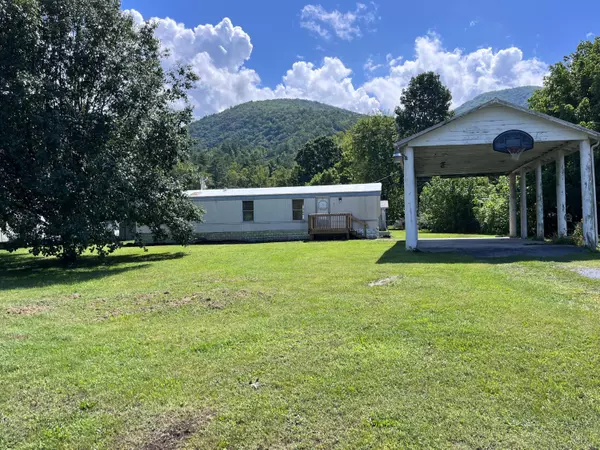For more information regarding the value of a property, please contact us for a free consultation.
431 Tollett Street ST Hampton, TN 37658
Want to know what your home might be worth? Contact us for a FREE valuation!

Our team is ready to help you sell your home for the highest possible price ASAP
Key Details
Sold Price $87,000
Property Type Single Family Home
Sub Type Single Family Residence
Listing Status Sold
Purchase Type For Sale
Square Footage 672 sqft
Price per Sqft $129
Subdivision Not In Subdivision
MLS Listing ID 9956696
Sold Date 10/24/23
Bedrooms 2
Full Baths 1
HOA Y/N No
Total Fin. Sqft 672
Year Built 1994
Lot Size 0.340 Acres
Acres 0.34
Lot Dimensions 61.4 X125 IRR
Property Sub-Type Single Family Residence
Source Tennessee/Virginia Regional MLS
Property Description
This charming home features 2 bedrooms, 1 bathroom, and an inviting open floor plan. A serene location on a quiet street with a flat lot. Attention investors: No HOA, perfect for a short term or long term rental. Conveniently located just minutes from Watauga Lake and multiple hiking trails, it offers the perfect blend of tranquility and outdoor adventure. Recent upgrades include a new mini-split heating and air unit installed last year, as well as a fresh application of Kool Seal on the roof in September 2023. Don't miss the opportunity to schedule your showing today and discover all the delights this home has to offer. Buyer/Buyer's agent to verify any and all information deemed reliable as retrieved from CRS and owner.
Location
State TN
County Carter
Community Not In Subdivision
Area 0.34
Zoning R
Direction From US 19 E S, turn left at red light on to HWY 321 go .8 miles. Turn right onto Dennis Cove Road go .5 mile. Turn left onto Tollett Street. First home on the right with carport.
Rooms
Other Rooms Shed(s)
Basement Crawl Space, Exterior Entry
Interior
Interior Features Eat-in Kitchen, Garden Tub, Laminate Counters
Heating Electric, See Remarks, Electric
Cooling Ceiling Fan(s), Wall Unit(s), See Remarks
Flooring Laminate
Appliance Electric Range, Refrigerator
Heat Source Electric, See Remarks
Laundry Electric Dryer Hookup, Washer Hookup
Exterior
Parking Features Carport, Gravel
Carport Spaces 2
Utilities Available Cable Available
View Mountain(s)
Roof Type Metal
Topography Cleared, Level
Porch Deck, Rear Porch
Building
Story 1
Entry Level One
Foundation Pillar/Post/Pier
Sewer Septic Tank
Water Public
Level or Stories 1
Structure Type Vinyl Siding
New Construction No
Schools
Elementary Schools Hampton
Middle Schools Hampton
High Schools Hampton
Others
Senior Community No
Tax ID 066d D 036.00
Acceptable Financing Cash, Conventional
Listing Terms Cash, Conventional
Read Less
Bought with Jim Griffin • LPT Realty - Griffin Home Group
GET MORE INFORMATION




