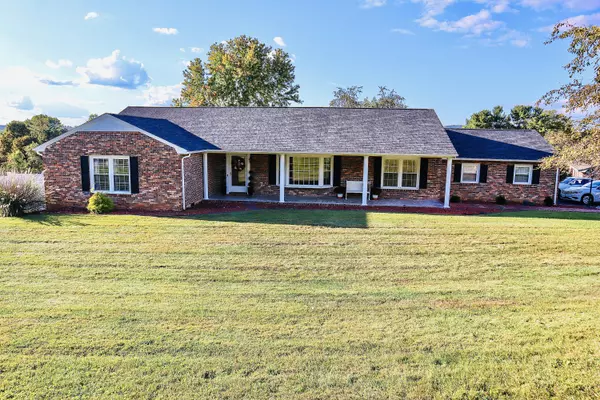For more information regarding the value of a property, please contact us for a free consultation.
206 Woodland DR Lebanon, VA 24266
Want to know what your home might be worth? Contact us for a FREE valuation!

Our team is ready to help you sell your home for the highest possible price ASAP
Key Details
Sold Price $350,000
Property Type Single Family Home
Sub Type Single Family Residence
Listing Status Sold
Purchase Type For Sale
Square Footage 2,860 sqft
Price per Sqft $122
Subdivision Lebanon Manor
MLS Listing ID 9957711
Sold Date 11/17/23
Style Ranch
Bedrooms 3
Full Baths 2
HOA Y/N No
Total Fin. Sqft 2860
Year Built 1968
Lot Size 0.800 Acres
Acres 0.8
Lot Dimensions 171' x 93' x 188' x 47' x 238'
Property Sub-Type Single Family Residence
Source Tennessee/Virginia Regional MLS
Property Description
Beautifully remodeled brick ranch home located in the desirable Lebanon Manor on a large corner lot. Brand new spacious kitchen includes white cabinets to the ceiling, granite countertops, stainless steel appliances. and a farmers sink. Separate dining room, large living room with a bow window plus a family room with a brick fireplace that is open to the kitchen. Shaw wood floors are 5 years old. Primary bedroom is very spacious with a walk-in closet, full bathroom and hot water heater. Separate hot water heater for the kitchen and other full bath. Two additional large bedrooms, new carpet in all of the bedrooms. Finished den in basement with Stainmaster Waterproof vinyl plank floors, recessed LED lights and gas log brick fireplace. Basement also has a finished bonus room, unfinished utility room and laundry/gym area. Roof is 2 years old with 30-year architectural shingles, new shutters, gutters are 2 years old, vinyl privacy fence is 3 years old. Beautiful covered brick patio. Home has new apex water lines. Basement is climate controlled with the heat pump and gas log FP. Propane tanks are leased with Suburban Propane. Home is sprayed every 2 months by Orkin Pest Control. A new custom ordered door for the basement exterior door is in the garage and will be left for the new owner to install. Automatic garage door openers are 5 years old. Acreage is approximate +/-.
Location
State VA
County Russell
Community Lebanon Manor
Area 0.8
Zoning R1
Direction Beginning at intersection of US RT-58 & US RT-19 in Hasonville, Travel on US Rt-19 N towards Lebanon 4 miles and take Lebanon Exit 1. Left onto Business Rt-19, W. Main St. Go 900 Ft. & turn right onto Manor Dr. (Lebanon Manor). Travel 0.2 mile turning left onto Ridge Rd, 200 Ft turn right. On right
Rooms
Basement Exterior Entry, Full, Heated, Interior Entry, Partially Finished
Interior
Interior Features Eat-in Kitchen, Entrance Foyer, Granite Counters, Remodeled, Walk-In Closet(s)
Heating Heat Pump, Propane
Cooling Ceiling Fan(s), Heat Pump
Flooring Carpet, Hardwood, Luxury Vinyl, Tile
Fireplaces Type Basement, Brick, Gas Log, Living Room
Fireplace Yes
Window Features Double Pane Windows,Insulated Windows
Appliance Dishwasher, Electric Range, Refrigerator
Heat Source Heat Pump, Propane
Laundry Electric Dryer Hookup, Washer Hookup
Exterior
Exterior Feature Outdoor Fireplace
Parking Features Driveway, Asphalt, Garage Door Opener
Amenities Available Landscaping
Roof Type Shingle
Topography Cleared, Sloped
Porch Back, Covered, Front Porch, Rear Porch
Building
Entry Level One
Foundation Block, Slab
Sewer Public Sewer
Water Public
Architectural Style Ranch
Structure Type Brick,Vinyl Siding
New Construction No
Schools
Elementary Schools Lebanon
Middle Schools Lebanon
High Schools Lebanon
Others
Senior Community No
Tax ID 104l Ia 3917
Acceptable Financing Cash, Conventional, FHA, USDA Loan, VA Loan
Listing Terms Cash, Conventional, FHA, USDA Loan, VA Loan
Read Less
Bought with Sharon Stiltner • Homeland Real Estate
GET MORE INFORMATION




