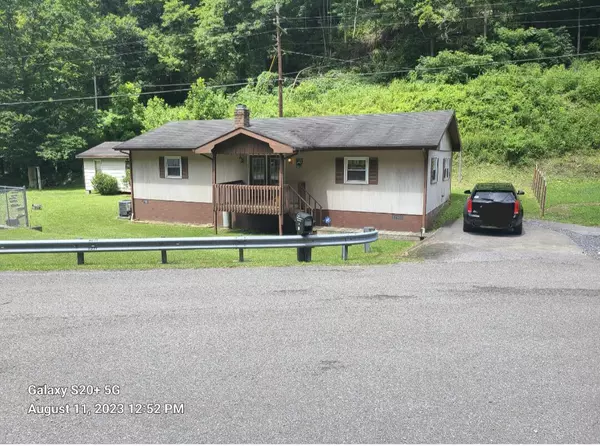For more information regarding the value of a property, please contact us for a free consultation.
9 Upper Bear Wallow RD Dante, VA 24237
Want to know what your home might be worth? Contact us for a FREE valuation!

Our team is ready to help you sell your home for the highest possible price ASAP
Key Details
Sold Price $33,000
Property Type Single Family Home
Sub Type Single Family Residence
Listing Status Sold
Purchase Type For Sale
Square Footage 1,152 sqft
Price per Sqft $28
Subdivision Not In Subdivision
MLS Listing ID 9955475
Sold Date 10/05/23
Bedrooms 3
Full Baths 1
HOA Y/N No
Total Fin. Sqft 1152
Year Built 1970
Lot Size 5,227 Sqft
Acres 0.12
Lot Dimensions 5227
Property Sub-Type Single Family Residence
Source Tennessee/Virginia Regional MLS
Property Description
Are you looking for a move in ready home? Come take a look before this one is gone! This 3 bedroom 1 bath home is a singlewide with an addition and is situated on a level lot. Walk in closet in primary bedroom. Gas fireplace in living room. Perfect for a starter home buyer or for an investor. Large workshop with electricity. Great access to Rt. 63 (just a few feet off the main road which is state maintained paved). Seller reports that the roof and windows are appx 12 yrs old, water heater is appx 3 yrs old, heat pump is appx 4 yrs old. Seller advises that the electrical was updated when the heat pump was installed appx 4 yrs ago. There are baseboard heaters in 2 of the bedrooms for backup if ever needed. This property is located only minutes from the town of St. Paul. The few furniture pieces left in the house will convey with the home. Property is being sold ''as is, where is'' without any repairs, inspections, warranties or guarantees from the seller. The CRS report has this property in a flood zone, however, please see the photo of the creek and height of the wall around the creek which appears to be appx 8-10 feet high. Buyers and buyers agents are advised to verify all information. Some information was taken from tax records, seller and other available sources. Information is deemed accurate and reliable based on the information that has been provided to the listing agent. All information is subject to E&O. Lot and house size is approximate.
Location
State VA
County Russell
Community Not In Subdivision
Area 0.12
Zoning Res
Direction From the intersection of Rt 19/58 at Hansonville, drive 8 miles to St. Paul and turn right onto 4th Ave. Turn onto VA-63/Wise St for 8 miles. Turn left onto Upper Bearwallow Rd. Sign and house is on the left.
Rooms
Other Rooms Shed(s)
Interior
Heating Baseboard, Heat Pump
Cooling Heat Pump
Flooring Laminate, Vinyl
Fireplaces Number 1
Fireplaces Type Gas Log
Fireplace Yes
Window Features Insulated Windows
Appliance Range, Refrigerator
Heat Source Baseboard, Heat Pump
Laundry Electric Dryer Hookup, Washer Hookup
Exterior
Parking Features Driveway
View Creek/Stream
Roof Type Shingle
Topography Level
Porch Deck, Porch
Building
Entry Level One
Foundation Block
Sewer Public Sewer
Water Public
Structure Type Wood Siding
New Construction No
Schools
Elementary Schools Castlewood
Middle Schools Castlewood
High Schools Castlewood
Others
Senior Community No
Tax ID 159r Id 2299
Acceptable Financing Cash
Listing Terms Cash
Read Less
Bought with Lucas Lockhart • Park Hill Realty Group, LLC
GET MORE INFORMATION




