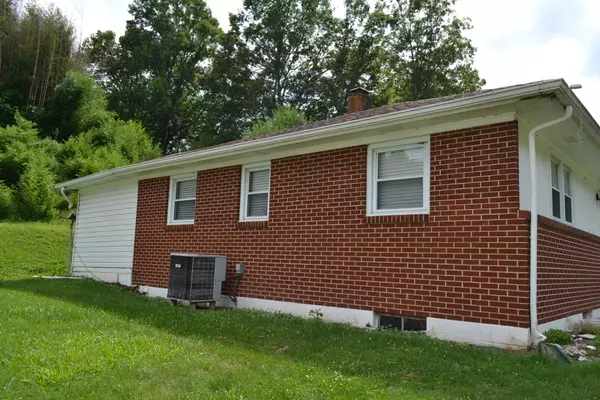For more information regarding the value of a property, please contact us for a free consultation.
1722 Highway 16 Marion, VA 24354
Want to know what your home might be worth? Contact us for a FREE valuation!

Our team is ready to help you sell your home for the highest possible price ASAP
Key Details
Sold Price $143,500
Property Type Single Family Home
Sub Type Single Family Residence
Listing Status Sold
Purchase Type For Sale
Square Footage 1,522 sqft
Price per Sqft $94
Subdivision Not In Subdivision
MLS Listing ID 9955184
Sold Date 09/06/23
Style Ranch
Bedrooms 2
Full Baths 1
HOA Y/N No
Total Fin. Sqft 1522
Year Built 1968
Lot Size 0.400 Acres
Acres 0.4
Lot Dimensions .40 acres
Property Sub-Type Single Family Residence
Source Tennessee/Virginia Regional MLS
Property Description
Located just far enough away from the hustle and bustle , this Brick Ranch home is located approx. 1.5 miles from I-81. Home features a large open area with living room, dining room and kitchen for your entertaining pleasure. Home was previously 3 bedrooms, however, one was converted to a den and later a large room was added to the back of the home with a fireplace/stove for your comfort on those cold days of winter. The home features hardwood floors , in the living room/dining combo. Kitchen has parkay and add on room has carpet. The home has a full unfinished basement with storage shelves and plenty of room to make it your own space. There is also an attached 2 car garage Come check it out before it is gone! : Home is being sold-AS-IS, WHERE-IS. Purchaser may have a home inspection for informational purposes. No repairs will be made - Property is an estate and the age of the roof and heat pump are unknown to the executor
Location
State VA
County Smyth
Community Not In Subdivision
Area 0.4
Zoning R2
Direction I-81 N to Exit45 and turn right- home will be on the right approx. 1.5 miles
Rooms
Primary Bedroom Level First
Interior
Interior Features Laminate Counters
Heating Electric, Fireplace(s), Heat Pump, Wood Stove, Electric
Cooling Ceiling Fan(s), Heat Pump
Flooring Carpet, Hardwood, Parquet
Window Features Double Pane Windows,Insulated Windows
Appliance Built-In Electric Oven, Dishwasher, Dryer, Refrigerator, Washer
Heat Source Electric, Fireplace(s), Heat Pump, Wood Stove
Laundry Electric Dryer Hookup, Gas Dryer Hookup
Exterior
Roof Type Shingle
Topography Rolling Slope
Building
Entry Level One
Water Public
Architectural Style Ranch
Structure Type Brick,Vinyl Siding
New Construction No
Schools
Elementary Schools Oak Point
Middle Schools Marion
High Schools Marion
Others
Senior Community No
Tax ID 58e-1a-33 109568
Acceptable Financing Cash, Conventional
Listing Terms Cash, Conventional
Read Less
Bought with Non Member • Non Member
GET MORE INFORMATION




