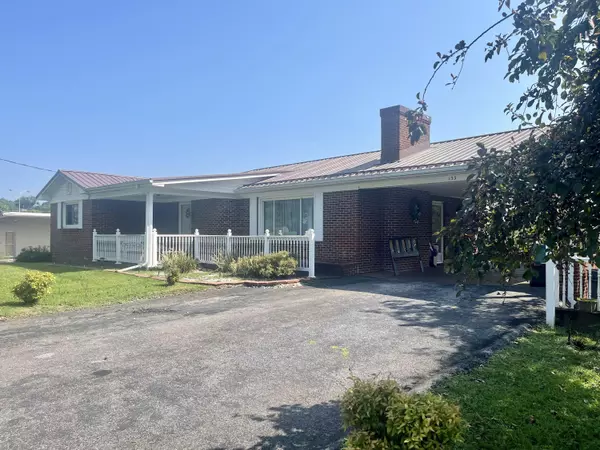For more information regarding the value of a property, please contact us for a free consultation.
133 School DR Blountville, TN 37617
Want to know what your home might be worth? Contact us for a FREE valuation!

Our team is ready to help you sell your home for the highest possible price ASAP
Key Details
Sold Price $240,000
Property Type Single Family Home
Sub Type Single Family Residence
Listing Status Sold
Purchase Type For Sale
Square Footage 1,884 sqft
Price per Sqft $127
Subdivision Ford Farm Section 2
MLS Listing ID 9955025
Sold Date 09/11/23
Style Raised Ranch,Ranch
Bedrooms 3
Full Baths 1
Half Baths 1
HOA Y/N No
Total Fin. Sqft 1884
Year Built 1969
Lot Size 1.300 Acres
Acres 1.3
Lot Dimensions 200 X 300 Irr
Property Sub-Type Single Family Residence
Source Tennessee/Virginia Regional MLS
Property Description
Adorable Brick Ranch 3 Bedroom, 1.5 Bath home next to the old Blountville Elementary school. This home features Hardwood floors, Metal Roof, Den, living room with a wood burning fireplace, Kitchen with lots of cabinets. The basement is partially finished. Newer Windows. The home sets on a beautiful 1.3 +/- level acres. Stove does not work, and home being sold as is. Buyers to verify all information.
Location
State TN
County Sullivan
Community Ford Farm Section 2
Area 1.3
Zoning RS
Direction From downtown Blountville take 75 Toward Bristol, Right on School Drive. Home last on Left before the old Blountville elementary school
Rooms
Basement Full, Partially Finished, Walk-Out Access, Workshop
Interior
Interior Features Entrance Foyer, Laminate Counters
Heating Central, Heat Pump
Cooling Central Air, Heat Pump
Flooring Carpet, Hardwood, Vinyl
Fireplaces Type Primary Bedroom, Living Room
Fireplace Yes
Window Features Double Pane Windows
Appliance Range, Refrigerator
Heat Source Central, Heat Pump
Exterior
Amenities Available Landscaping
Roof Type Metal
Topography Level
Porch Covered, Front Porch, Patio
Building
Entry Level One
Foundation Block
Sewer Septic Tank
Water Public
Architectural Style Raised Ranch, Ranch
Structure Type Brick
New Construction No
Schools
Elementary Schools Holston
Middle Schools Sullivan Central Middle
High Schools West Ridge
Others
Senior Community No
Tax ID 051 O E 002.00 & 001.00
Acceptable Financing Cash, Conventional, FHA
Listing Terms Cash, Conventional, FHA
Read Less
Bought with Brenda Cox • A Team Real Estate Professionals
GET MORE INFORMATION




