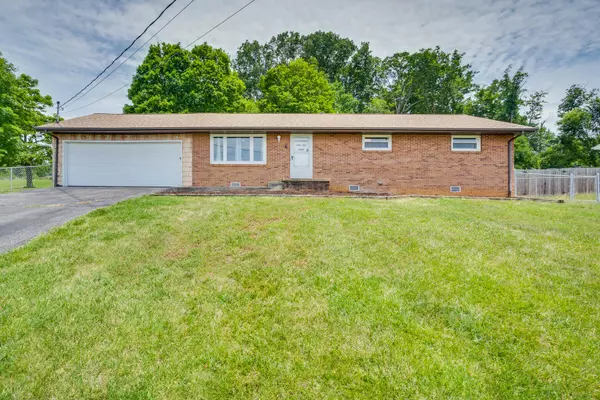For more information regarding the value of a property, please contact us for a free consultation.
330 Piercy ST Blountville, TN 37617
Want to know what your home might be worth? Contact us for a FREE valuation!

Our team is ready to help you sell your home for the highest possible price ASAP
Key Details
Sold Price $249,900
Property Type Single Family Home
Sub Type Single Family Residence
Listing Status Sold
Purchase Type For Sale
Square Footage 1,382 sqft
Price per Sqft $180
Subdivision Widener Add To Airport Ac
MLS Listing ID 9953817
Sold Date 08/25/23
Style Ranch
Bedrooms 3
Full Baths 1
Half Baths 1
HOA Y/N No
Total Fin. Sqft 1382
Year Built 1971
Lot Size 1.080 Acres
Acres 1.08
Lot Dimensions 294 x 189 x 180 x 225 IRR
Property Sub-Type Single Family Residence
Source Tennessee/Virginia Regional MLS
Property Description
One Level Brick Ranch on over an Acre! This well-built 3 Bedroom, 1 1/2 Bath Home features Hardwood Floors, Newer Roof, and Newer Heat Pump, and also sits on a double lot! with a fenced in private backyard! It offers 2 outbuildings in the backyard. with plenty of opportunity for Kids, Pets, or even a Garden! This Great home is centrally located right in the middle of the Tri-City area with easy access to Bristol, Kingsport, and Johnson City! This one is rare to find right now and is priced to sell! Schedule your appointment today before it's gone! Preapproved buyers only. All Information is deemed reliable but should be verified by buyer or buyer's agent. Please note that Parcel ID 094G A 032.00 is also included. Please include in your offer.
Location
State TN
County Sullivan
Community Widener Add To Airport Ac
Area 1.08
Zoning Residential
Direction From Kingsport/Johnson City,Go North on I-81 toward Bristol. Take exit 63 for TN-357, Keep right at the fork, follow signs for TN-357/Airport Northeast State. Merge onto TN-357/Airport Parkway, Take the TN-75 ramp, Turn Left onto TN-75 N, Turn Left onto Bell St, Turn Right onto Piercy St, ARRIVE
Rooms
Other Rooms Outbuilding, Shed(s)
Basement Crawl Space
Interior
Interior Features Kitchen/Dining Combo, Laminate Counters
Heating Heat Pump
Cooling Ceiling Fan(s), Central Air, Heat Pump
Flooring Hardwood, Vinyl
Fireplaces Number 1
Fireplaces Type Den
Fireplace Yes
Window Features Double Pane Windows
Appliance Built-In Electric Oven, Cooktop, Dishwasher, Dryer, Refrigerator, Washer
Heat Source Heat Pump
Laundry Electric Dryer Hookup, Washer Hookup
Exterior
Parking Features Driveway, Asphalt, Carport, Gravel
Garage Spaces 2.0
Carport Spaces 1
Roof Type Shingle
Topography Level, Sloped
Porch Back, Covered, Front Patio, Rear Patio
Total Parking Spaces 2
Building
Entry Level One
Foundation Block
Sewer Public Sewer
Water Public
Architectural Style Ranch
Structure Type Brick
New Construction No
Schools
Elementary Schools Holston
Middle Schools Sullivan Central Middle
High Schools West Ridge
Others
Senior Community No
Tax ID 094g A 031.00
Acceptable Financing Cash, Conventional, FHA, VA Loan
Listing Terms Cash, Conventional, FHA, VA Loan
Read Less
Bought with Megan Brummett • True North Real Estate
GET MORE INFORMATION




