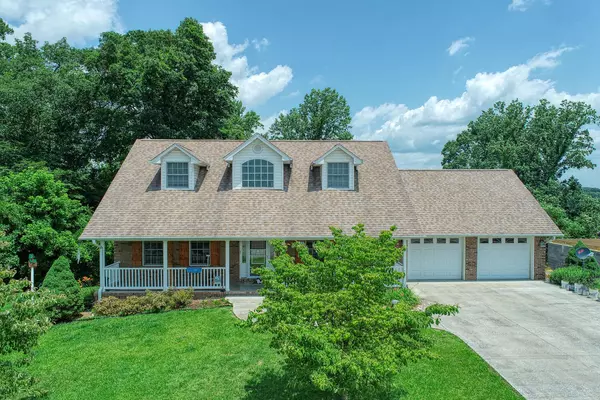For more information regarding the value of a property, please contact us for a free consultation.
285 Carrie CIR Mount Carmel, TN 37645
Want to know what your home might be worth? Contact us for a FREE valuation!

Our team is ready to help you sell your home for the highest possible price ASAP
Key Details
Sold Price $365,000
Property Type Single Family Home
Sub Type Single Family Residence
Listing Status Sold
Purchase Type For Sale
Square Footage 2,150 sqft
Price per Sqft $169
Subdivision Hall Tree
MLS Listing ID 9953053
Sold Date 07/17/23
Style Cape Cod
Bedrooms 3
Full Baths 3
HOA Y/N No
Total Fin. Sqft 2150
Year Built 2006
Lot Size 0.990 Acres
Acres 0.99
Lot Dimensions 115X119
Property Sub-Type Single Family Residence
Source Tennessee/Virginia Regional MLS
Property Description
All brick 2 story cape cod located at the top of prestigious Hall Tree subdivision. This home has amazing distant mountain view and backs up to a mostly wooded sloped lot that no one will ever built behind you. The roof is architectural shingle and was replaced approx 8+/- years ago. This home has gas heat ,age of HVAC is unknown). Total square ft is approx 2,150+/-. The primary bedroom and the laundry room are on the MAIN LEVEL. The primary bedroom features a walk in closet, dual vanity sinks, a stand up shower, and a whirlpool tub. There is a full bathroom also on the main level just off the kitchen with a walk out to the back private deck. The owner has ordered a brand new cooktop electric stove, and a brand new electric oven that will be installed soon. The kitchen also includes brand new butcher block counters, a large pantry, a newer refrigerator and a dishwasher. This home has extra parking with two entrances with two driveways. Pull out of the weather into the 2 car attached garage that has pull down stairs with a floored attic for extra storage! The 2nd entrance leads to a two car drive under garage with a full unfinished basement that offers approx 1,344+/- square ft or storage and is plumbed for a 4th bathroom the seller states. The living room offers a gas fireplace with real hardwood floors. Upstairs has approx 806+/- square ft. There are two large bedrooms with closets and a full bathroom in between them. This home has amazing views and is at the top of the subdivision surrounded by very nice upscale home and is just minutes to Allendale and Kingsport! *This home is occupied and requires a pre approved buyer and notice. The seller is relocating. *AGENTS, all showings will go thru showing time! 2.5% to ANY buyer's agent. All of this information was taken from online county records and the seller. *It is the absolute and sole responsibility of the BUYER and THE BUYER'S AGENT to verify ALL information stated here in!
Location
State TN
County Hawkins
Community Hall Tree
Area 0.99
Zoning R
Direction Just off HWY 11W(Lee Highway) in the middle of Mount Carmel turn onto Hammond Avenue and go under the RR underpass with City Hall on the right. turn Right into Hall Tree Subdivision. Take the next left and drive to the top with the best views and see sign!
Rooms
Basement Block, Concrete, Full, Unfinished, Walk-Out Access, See Remarks
Interior
Interior Features Primary Downstairs, Eat-in Kitchen, Entrance Foyer, Laminate Counters, Pantry, Walk-In Closet(s)
Heating Central, Fireplace(s), Natural Gas
Cooling Ceiling Fan(s), Central Air
Flooring Carpet, Ceramic Tile, Hardwood, Laminate, See Remarks
Fireplaces Number 1
Fireplaces Type Gas Log, Living Room
Fireplace Yes
Window Features Double Pane Windows
Appliance Cooktop, Dishwasher, Dryer, Electric Range, Refrigerator, Washer, See Remarks
Heat Source Central, Fireplace(s), Natural Gas
Laundry Electric Dryer Hookup, Washer Hookup
Exterior
Parking Features Concrete
Amenities Available Landscaping
View Mountain(s)
Roof Type Asphalt,See Remarks
Topography Cleared, Level, Sloped, Steep Slope
Porch Back, Deck, See Remarks
Building
Entry Level Two
Sewer Public Sewer
Water Public
Architectural Style Cape Cod
Structure Type Brick
New Construction No
Schools
Elementary Schools Church Hill
Middle Schools Church Hill
High Schools Volunteer
Others
Senior Community No
Tax ID 022i D 081.00
Acceptable Financing Cash, Conventional, FHA, USDA Loan, VA Loan
Listing Terms Cash, Conventional, FHA, USDA Loan, VA Loan
Read Less
Bought with Chelsie Nelson • A Team Real Estate Professionals
GET MORE INFORMATION




