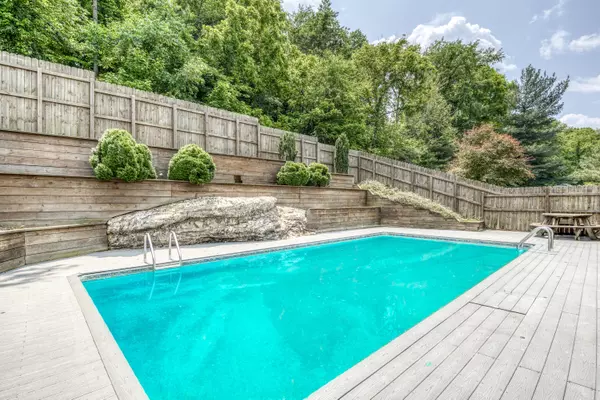For more information regarding the value of a property, please contact us for a free consultation.
112 Walton RD Marion, VA 24354
Want to know what your home might be worth? Contact us for a FREE valuation!

Our team is ready to help you sell your home for the highest possible price ASAP
Key Details
Sold Price $200,500
Property Type Single Family Home
Sub Type Single Family Residence
Listing Status Sold
Purchase Type For Sale
Square Footage 1,040 sqft
Price per Sqft $192
Subdivision Greenpoint
MLS Listing ID 9952226
Sold Date 09/07/23
Style Ranch
Bedrooms 3
Full Baths 1
HOA Y/N No
Total Fin. Sqft 1040
Year Built 1978
Lot Size 0.470 Acres
Acres 0.47
Lot Dimensions 205' X 105''
Property Sub-Type Single Family Residence
Source Tennessee/Virginia Regional MLS
Property Description
Welcome to this charming 3-bedroom, 1-bathroom home. This property offers a tranquil oasis with a private in-ground backyard pool, perfect for relaxing and entertaining. The terraced landscaping adds beauty and character to the outdoor space. As you step inside, you'll find a cozy living area with plenty of natural light. The kitchen features ample cabinet space, making it a joy to cook and prepare meals. The three bedrooms provide comfortable living spaces for your family or guests. Additionally, the full unfinished basement offers potential for expansion or extra storage space. The backyard is a true highlight of this property, boasting a pristine in-ground pool surrounded by a privacy fence and terraced landscaping. Whether you want to take a refreshing dip on a hot summer day or host poolside gatherings, this backyard oasis provides the perfect setting. Located just outside the town limits, you'll enjoy easy access to all the local amenities.
Location
State VA
County Smyth
Community Greenpoint
Area 0.47
Zoning Residential
Direction From I-81 take exit #45. Head North on Hwy 16 toward Marion .8 miles. Turn right onto N. Main St (Hwy 11) for .1 mile. At the traffic light turn left onto Chatham Hill Rd for .5 mile. Turn left onto Walton Rd. House will be on left.
Rooms
Basement Block, Concrete, Interior Entry, Walk-Out Access
Interior
Interior Features Kitchen/Dining Combo, Shower Only
Heating Heat Pump, Wood Stove
Cooling Heat Pump
Flooring Carpet, Hardwood
Fireplaces Type Wood Burning Stove
Fireplace Yes
Window Features Insulated Windows
Appliance Dryer, Range, Refrigerator
Heat Source Heat Pump, Wood Stove
Laundry Electric Dryer Hookup, Washer Hookup
Exterior
Parking Features Asphalt, Carport, Concrete
Carport Spaces 1
Pool In Ground
Utilities Available Cable Available
Amenities Available Landscaping
Roof Type Metal
Topography Rolling Slope
Porch Deck, Wrap Around
Building
Entry Level One
Foundation Block
Sewer Public Sewer
Water Public
Architectural Style Ranch
Structure Type Brick,Vinyl Siding
New Construction No
Schools
Elementary Schools Marion
Middle Schools Marion
High Schools Marion
Others
Senior Community No
Tax ID 46b-3-47 043257
Acceptable Financing Cash, Conventional, FHA, USDA Loan, VA Loan
Listing Terms Cash, Conventional, FHA, USDA Loan, VA Loan
Read Less
Bought with Dave Prater • Highlands Realty Bristol
GET MORE INFORMATION




