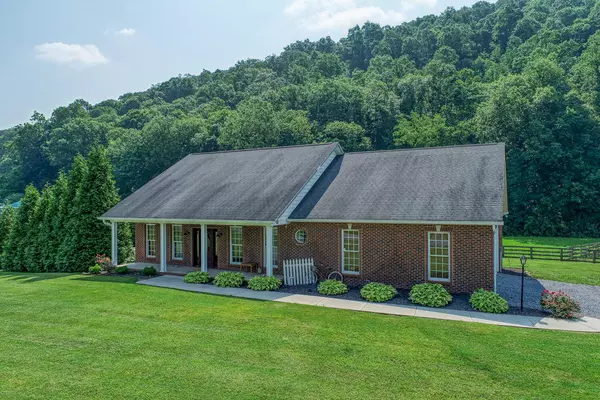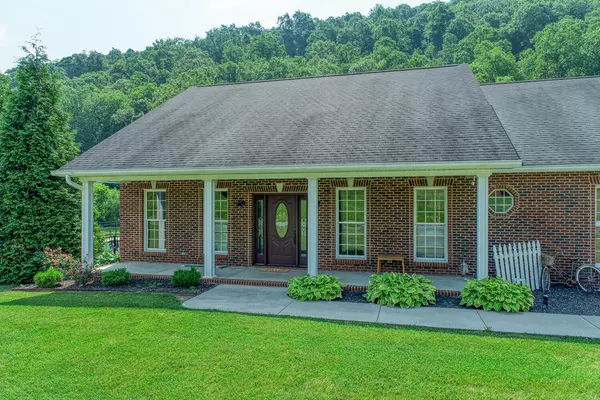For more information regarding the value of a property, please contact us for a free consultation.
18150 Horton HWY Fall Branch, TN 37656
Want to know what your home might be worth? Contact us for a FREE valuation!

Our team is ready to help you sell your home for the highest possible price ASAP
Key Details
Sold Price $625,000
Property Type Single Family Home
Sub Type Single Family Residence
Listing Status Sold
Purchase Type For Sale
Square Footage 1,699 sqft
Price per Sqft $367
Subdivision Not In Subdivision
MLS Listing ID 9953149
Sold Date 08/21/23
Style Cape Cod
Bedrooms 3
Full Baths 2
HOA Y/N No
Total Fin. Sqft 1699
Year Built 2011
Lot Size 19.760 Acres
Acres 19.76
Lot Dimensions See Acres
Property Sub-Type Single Family Residence
Source Tennessee/Virginia Regional MLS
Property Description
Over 19+/- acres with good road frontage in Fall Branch with a bold cool creek running right thru the middle of the pasture that would be perfect for horses and livestock. This home is in above average condition with 1,699+/- square ft with a updated architectural roof that was replaced approx 12 years ago. The master bedroom and the laundry room are all on the main level. There are beautiful red oak hardwood floors all thru the large living room with a gas fireplace, crown moulding, and a open floor plan. The master bedroom is large with a HUGE custom tiled shower with a rain head. The master bedroom also offers a large walk in closet. The kitchen has ceramic tiled flooring, extra cabinet space, granite countertops, a granite island and a dishwasher and a built in microwave. The other two bedrooms have hardwood and there is a full bathroom located between them. Upstairs you will find a large bonus room that could be used as a 4th bedroom. Walk out from the kitchen to a back deck area leading to a 26X43 salt water pool with a diving board enclosed by a nice iron fence. The front yard is level with plenty of fence pasture in the back perfect for horses. There is a nice 16X36 3 stall shed with a metal roof. The 2nd entrance leads to a custom built 26X96 metal loft barn with a 1 bedroom, 1 full bathroom apt, kitchen heated and cooled by an HVAC system and its own septic system. This metal barn has a metal roof, numerous hemlock wood stalls, a large loft area, a one car concrete floored long attached garage with plenty of places to to park equipment out of the weather. This apt is currently being used by the sellers dad who will need extra time to move and find a place. The property goes to the top of the hill that is mostly wooded. There is plenty of pasture at the bottom and excellent water source with fencing. No flood insurance is required on this property. *AGENTS call showingtime for all appts! This property is occupied please give notice.
Location
State TN
County Greene
Community Not In Subdivision
Area 19.76
Zoning A-1
Direction Take I-81 to Exit 44 (Jearoldstown Road). Left onto Jearoldstown Road, left on Bethany, right on Horton Highway. Property will be on the left. See signs. GPS friendly!
Rooms
Other Rooms Stable(s), Barn(s), Shed(s)
Basement Crawl Space
Interior
Interior Features Entrance Foyer, Kitchen Island, Kitchen/Dining Combo, Open Floorplan, Walk-In Closet(s)
Heating Central, Fireplace(s), Propane
Cooling Ceiling Fan(s), Central Air
Flooring Ceramic Tile, Hardwood
Fireplaces Number 1
Fireplaces Type Gas Log, Living Room
Fireplace Yes
Window Features Double Pane Windows
Appliance Dishwasher, Electric Range, Refrigerator, Water Softener
Heat Source Central, Fireplace(s), Propane
Laundry Electric Dryer Hookup, Washer Hookup
Exterior
Exterior Feature Pasture
Parking Features Gravel
Pool In Ground
Amenities Available Landscaping
View Creek/Stream
Roof Type Asphalt,See Remarks
Topography Farm Pond, Cleared, Flood Zone, Level, Mountainous, Part Wooded, Pasture, Sloped, Steep Slope, Wooded
Porch Back, Deck
Building
Entry Level Two
Sewer Septic Tank, See Remarks
Water Public
Architectural Style Cape Cod
Structure Type Brick
New Construction No
Schools
Elementary Schools Baileyton
Middle Schools Baileyton
High Schools North Greene
Others
Senior Community No
Tax ID 005 072.03
Acceptable Financing Cash, Conventional, FHA, USDA Loan, VA Loan
Listing Terms Cash, Conventional, FHA, USDA Loan, VA Loan
Read Less
Bought with James Smith • KW Johnson City
GET MORE INFORMATION




