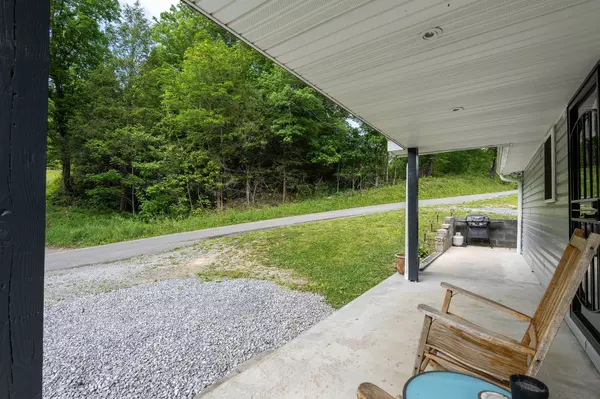For more information regarding the value of a property, please contact us for a free consultation.
206 Stout Hollow RD Hampton, TN 37658
Want to know what your home might be worth? Contact us for a FREE valuation!

Our team is ready to help you sell your home for the highest possible price ASAP
Key Details
Sold Price $178,000
Property Type Single Family Home
Sub Type Single Family Residence
Listing Status Sold
Purchase Type For Sale
Square Footage 1,008 sqft
Price per Sqft $176
Subdivision Not In Subdivision
MLS Listing ID 9952011
Sold Date 07/27/23
Style Cottage
Bedrooms 2
Full Baths 1
Half Baths 1
HOA Y/N No
Total Fin. Sqft 1008
Year Built 1989
Lot Size 1.000 Acres
Acres 1.0
Lot Dimensions see acreage
Property Sub-Type Single Family Residence
Source Tennessee/Virginia Regional MLS
Property Description
Cute as a button country living! This home has been completely remodeled and offers just what you need. The kitchen has white cabinets with granite countertops that is open to a dining area and living room. The master bedroom has a full bathroom and 2 spacious closets. You also have a cozy second bedroom and half bath all on one level! The basement has been partially finished with concrete flooring, heat, air, and shelving for a very useful added space! NEW EVERYTHING - windows, siding, flooring, plumbing, electrical, paint, appliances, cabinets, and fixtures! Outside you have an acre of land to enjoy with the back being fenced in, a shed, rocking chair front porch, and two graveled parking areas. Surrounded by the natural beauty of the mountains of East TN and minutes to Watauga Lake, you are sure to enjoy the great outdoors!
*Buyer/Buyer agent to verify all information. Curtains, TV mounting brackets, kitchen refrigerator, and washer/dryer do not convey
Do not open side gate
Location
State TN
County Carter
Community Not In Subdivision
Area 1.0
Zoning R1
Direction From 19 E in Hampton, turn onto 321 towards Watauga Lake, Left on Morton Rd, Left on Stout Hollow Rd, look for sign and house on the left
Rooms
Other Rooms Shed(s)
Basement Concrete, Exterior Entry, Partially Finished, Walk-Out Access
Interior
Interior Features Granite Counters, Remodeled
Heating Central, Heat Pump
Cooling Central Air, Heat Pump
Flooring Tile
Window Features Insulated Windows
Appliance Electric Range, Microwave
Heat Source Central, Heat Pump
Laundry Electric Dryer Hookup, Washer Hookup
Exterior
Parking Features Gravel
View Mountain(s)
Roof Type Metal
Topography Rolling Slope
Porch Covered, Front Porch
Building
Entry Level One
Foundation Block
Sewer Septic Tank
Water Public
Architectural Style Cottage
Structure Type Aluminum Siding
New Construction No
Schools
Elementary Schools Hampton
Middle Schools Hampton
High Schools Hampton
Others
Senior Community No
Tax ID 058 032.06
Acceptable Financing Cash, Conventional, FHA
Listing Terms Cash, Conventional, FHA
Read Less
Bought with Julie Roberts • North East Tennessee Real Estate, LLC
GET MORE INFORMATION




