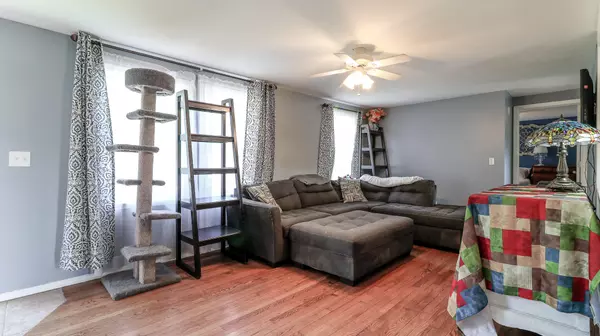For more information regarding the value of a property, please contact us for a free consultation.
110 Leona RD Telford, TN 37690
Want to know what your home might be worth? Contact us for a FREE valuation!

Our team is ready to help you sell your home for the highest possible price ASAP
Key Details
Sold Price $195,000
Property Type Single Family Home
Sub Type Single Family Residence
Listing Status Sold
Purchase Type For Sale
Square Footage 1,152 sqft
Price per Sqft $169
Subdivision Tn Valley
MLS Listing ID 9950827
Sold Date 07/19/23
Bedrooms 3
Full Baths 2
HOA Y/N No
Total Fin. Sqft 1152
Year Built 1980
Lot Size 1.330 Acres
Acres 1.33
Lot Dimensions 296.21 X 196.82 IRR
Property Sub-Type Single Family Residence
Source Tennessee/Virginia Regional MLS
Property Description
** Back on Market **This charming 3 bedroom 2 full bathroom home with a detached 2 car garage awaits its new owners. Featuring a split floor plan having the primary bedroom with ensuite bath to one side of your new home and two more bedrooms with a full guest bathroom to the other side of your home. Enjoy the scenery from your dining room with a sliding glass door that leads out to one of three decks.
Sitting on a corner lot with 1.33 acres you have room to garden, play, and sit on your porch to admire the majestic mountain views.
Conveniently located just off 321, tucked in between Johnson City and Greeneville, you get the country living feeling in the quiet town of Telford. Close to Grandview Elementary, David Crocket High School, and Brights Zoo you won't have to go far for anything! Like any good Southern home, you are less than a mile from the Dollar General. Septic was pumped May 2023. **Being sold AS IS**
Location
State TN
County Washington
Community Tn Valley
Area 1.33
Zoning Residential
Direction Head southwest on US-11E S/US-321 S toward BL Moore Ln Turn left onto Telford Rd Slight left onto Valley Rd Turn left onto Leona Rd Destination will be on the right
Rooms
Basement Crawl Space
Interior
Interior Features Solid Surface Counters
Heating Central
Cooling Central Air
Flooring Hardwood
Window Features Double Pane Windows
Appliance Dishwasher, Electric Range, Microwave, Refrigerator
Heat Source Central
Laundry Electric Dryer Hookup
Exterior
Parking Features Asphalt, Detached
Garage Spaces 2.0
Utilities Available Cable Available
View Mountain(s)
Roof Type Metal
Topography Rolling Slope
Porch Back, Front Porch, Side Porch
Total Parking Spaces 2
Building
Entry Level One
Foundation Block
Sewer Septic Tank
Water At Road
Structure Type Aluminum Siding,Plaster
New Construction No
Schools
Elementary Schools Grandview
Middle Schools Grandview
High Schools David Crockett
Others
Senior Community No
Tax ID 066m A 047.00
Acceptable Financing Cash, Conventional
Listing Terms Cash, Conventional
Read Less
Bought with Jim Griffin • LPT Realty - Griffin Home Group
GET MORE INFORMATION




