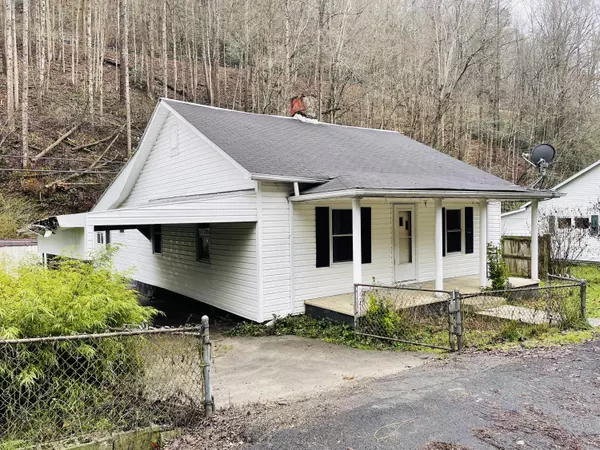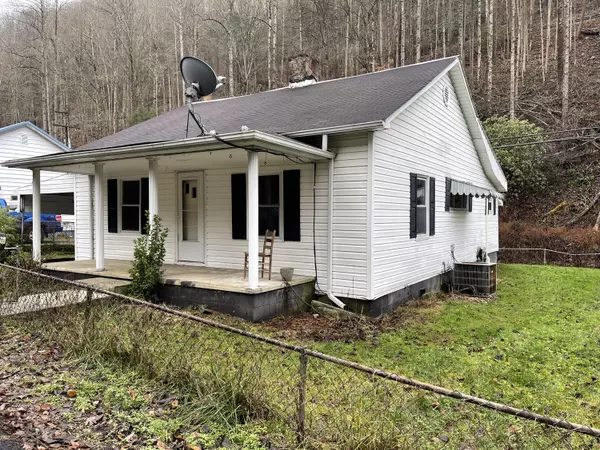For more information regarding the value of a property, please contact us for a free consultation.
414 Lower Bear Wallow RD Dante, VA 24237
Want to know what your home might be worth? Contact us for a FREE valuation!

Our team is ready to help you sell your home for the highest possible price ASAP
Key Details
Sold Price $23,000
Property Type Single Family Home
Sub Type Single Family Residence
Listing Status Sold
Purchase Type For Sale
Square Footage 1,140 sqft
Price per Sqft $20
Subdivision Not In Subdivision
MLS Listing ID 9946392
Sold Date 04/11/23
Style Ranch
Bedrooms 2
Full Baths 1
Half Baths 1
Total Fin. Sqft 1140
Year Built 1896
Lot Size 0.300 Acres
Acres 0.3
Lot Dimensions 71' x 104' x 62' x 201'
Property Sub-Type Single Family Residence
Source Tennessee/Virginia Regional MLS
Property Description
Ranch home with 2 bedrooms, 1 full bathroom with additional toilet in separate room. Additional room that could be utilized for a den or a 3rd bedroom. Carpet was removed so will need new floor covering. Wood and laminate flooring in remainder of home. Carport and a covered concrete front porch. Chain link fencing with a level yard and creek behind the home. Home is in a flood zone so lender will most likely require flood insurance if financed. Property sold 'AS IS WHERE IS'. Inspections are welcome however will be at buyers' expense and for buyers' informational purposes only.
Location
State VA
County Russell
Community Not In Subdivision
Area 0.3
Zoning Res
Direction Beginning at intersection of US Rt 58 and US Rt 19, take US Rt 58 West. Travel on US Rt 58 for 14 miles to Castlewood and turn right onto Fourth Ave. Go 0.3 mile and turn right onto Wise St. then 7.7 miles turn left onto Lower Bear Wallow Rd. 0.2 mile and home is on your left.
Rooms
Other Rooms Outbuilding
Basement Block, Concrete, Interior Entry, Partial, Unfinished
Interior
Interior Features Eat-in Kitchen
Heating Heat Pump
Cooling Ceiling Fan(s), Heat Pump
Flooring Hardwood, Laminate, Vinyl
Window Features Double Pane Windows,Insulated Windows
Appliance Dryer, Electric Range, Washer
Heat Source Heat Pump
Laundry Electric Dryer Hookup, Washer Hookup
Exterior
Parking Features Asphalt, Attached, Carport
Roof Type Metal,Shingle
Topography Cleared, Flood Zone, Level
Porch Covered, Front Porch
Building
Entry Level One
Foundation Block
Sewer Public Sewer
Water Public
Architectural Style Ranch
Structure Type Block,Vinyl Siding
New Construction No
Schools
Elementary Schools Castlewood
Middle Schools Castlewood
High Schools Castlewood
Others
Senior Community No
Tax ID 159r Ic 2235
Acceptable Financing Cash, Conventional
Listing Terms Cash, Conventional
Read Less
Bought with Melanie Waugh • Homeland Real Estate
GET MORE INFORMATION




