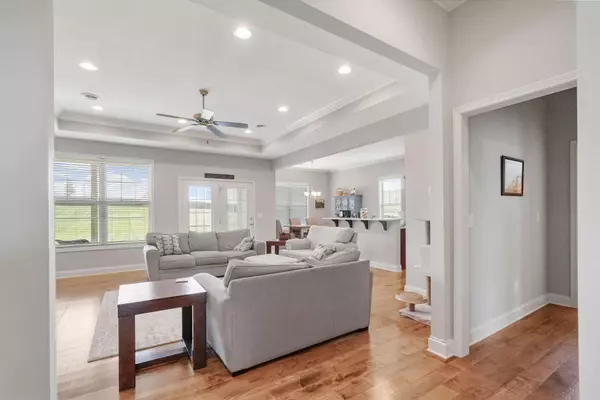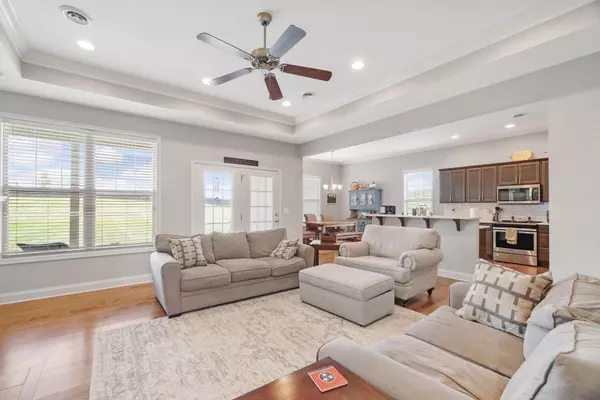For more information regarding the value of a property, please contact us for a free consultation.
586 Sugar Hollow RD Telford, TN 37690
Want to know what your home might be worth? Contact us for a FREE valuation!

Our team is ready to help you sell your home for the highest possible price ASAP
Key Details
Sold Price $425,000
Property Type Single Family Home
Sub Type Single Family Residence
Listing Status Sold
Purchase Type For Sale
Square Footage 1,864 sqft
Price per Sqft $228
Subdivision Eden Estates
MLS Listing ID 9941889
Sold Date 09/22/22
Style Traditional
Bedrooms 3
Full Baths 2
Half Baths 1
Total Fin. Sqft 1864
Year Built 2019
Lot Size 0.730 Acres
Acres 0.73
Lot Dimensions 267.21x115.91
Property Sub-Type Single Family Residence
Source Tennessee/Virginia Regional MLS
Property Description
This home offers the convenience of one-level living without sacrificing space. The open concept design has lot of natural light. The large great room features a fireplace with shiplap surround, tray ceilings and patio doors. The kitchen features gray stained cabinets and quartz counter tops, subway tile backsplash, stainless steel appliances, island and pantry. Hardwood floors in the great room, kitchen and dining room. Covered back patio. Split bedroom design. Spacious master bedroom with tray ceiling and access to the back patio. Master bath features whirlpool tub, separate shower and double vanities. Two walk-in master closets. Two spacious spare bedrooms and another full bath complete the design. Two-car attached garage.
Some of the information in this listing may have been obtained from a 3rd party and/or tax records and must be verified before assuming accuracy. Buyer(s) must verify all information.
Location
State TN
County Washington
Community Eden Estates
Area 0.73
Zoning R1
Direction Highway 11E to Jonesborough. Travel through 4 stoplights. Make second right after 4th stoplight onto Sugar Hollow Road. House on right.
Rooms
Other Rooms Outbuilding
Primary Bedroom Level First
Interior
Interior Features Eat-in Kitchen, Entrance Foyer, Kitchen Island, Open Floorplan, Pantry, Walk-In Closet(s), Whirlpool
Heating Electric, Heat Pump, Electric
Cooling Heat Pump
Flooring Carpet, Ceramic Tile, Hardwood
Fireplaces Number 1
Fireplaces Type Great Room
Fireplace Yes
Window Features Insulated Windows
Appliance Dishwasher, Disposal, Electric Range, Microwave
Heat Source Electric, Heat Pump
Laundry Electric Dryer Hookup, Washer Hookup
Exterior
Parking Features Asphalt, Garage Door Opener
Garage Spaces 2.0
Amenities Available Landscaping
Roof Type Shingle
Topography Level
Porch Covered, Rear Patio
Total Parking Spaces 2
Building
Entry Level One
Foundation Slab
Sewer Septic Tank
Water Public
Architectural Style Traditional
Structure Type Brick,Vinyl Siding
New Construction No
Schools
Elementary Schools Grandview
Middle Schools Grandview
High Schools David Crockett
Others
Senior Community No
Tax ID 058e A 002.00
Acceptable Financing Cash, Conventional, FHA, FMHA, THDA, VA Loan
Listing Terms Cash, Conventional, FHA, FMHA, THDA, VA Loan
Read Less
Bought with Brad Workman • REMAX Checkmate, Inc. Realtors
GET MORE INFORMATION




