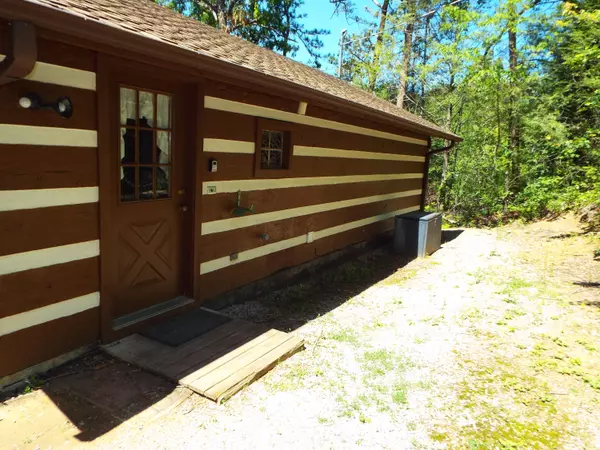For more information regarding the value of a property, please contact us for a free consultation.
939 Vixen Run Gatlinburg, TN 37738
Want to know what your home might be worth? Contact us for a FREE valuation!

Our team is ready to help you sell your home for the highest possible price ASAP
Key Details
Sold Price $470,000
Property Type Single Family Home
Sub Type Single Family Residence
Listing Status Sold
Purchase Type For Sale
Square Footage 1,632 sqft
Price per Sqft $287
Subdivision Cobbly Nob
MLS Listing ID 9940194
Sold Date 10/06/22
Style Cabin,Log
Bedrooms 2
Full Baths 2
HOA Fees $1,577
Total Fin. Sqft 1632
Year Built 1987
Lot Size 0.410 Acres
Acres 0.41
Lot Dimensions 119x132x127x160
Property Sub-Type Single Family Residence
Source Tennessee/Virginia Regional MLS
Property Description
Views!! Views!! Views!! The mountain views from this cabin are extraordinary!! Pictures do not do them justice. Located just a short drive from downtown Gatlinburg in the Cobbly Nob subdivision this 2 bedroom, 2 full bath cabin also offers a bonus room. Entering the cabin from the main level parking area is the open living concept starting with the fully equipped kitchen, dining area and living room with a wood burning fireplace and an oversized jetted tub. Just off the living room is the main level bedroom and bath. The lower level offers the 2nd bedroom, full bathroom, bonus room (currently being used a bedroom) and the utility room with a full size washer and dryer. Both levels show off the beauty of the Smoky Mountains. Sit back and sit a spell! The mountains are calling. The adjoining lot is also available if you need more room.
Location
State TN
County Sevier
Community Cobbly Nob
Area 0.41
Zoning A1
Direction From downtown Gat, take Hwy 321 toward Cosby. Follow approx 11 miles & turn left on Butler Branch. Drive 1.1 miles & turn left on Picadilly Ln. Go .2 miles & veer onto Vixen Run. In .1 Make a sharp right turn to stay on access driveway. 1st cabin on the left.
Rooms
Basement Block, Exterior Entry, Finished, Full, Heated, Interior Entry, Plumbed, Walk-Out Access
Interior
Interior Features Garden Tub, Pantry, Whirlpool
Heating Central, Electric, Fireplace(s), Electric
Cooling Ceiling Fan(s), Central Air
Flooring Carpet, Vinyl
Fireplaces Number 1
Fireplaces Type Living Room
Fireplace Yes
Window Features Other
Appliance Dishwasher, Dryer, Electric Range, Microwave, Refrigerator, Washer
Heat Source Central, Electric, Fireplace(s)
Laundry Electric Dryer Hookup, Washer Hookup
Exterior
Parking Features Gravel
Pool Community
Utilities Available Cable Connected
View Mountain(s)
Roof Type Shingle
Topography Sloped, Wooded
Porch Covered, Deck
Building
Entry Level Two
Foundation Block, Slab
Sewer Septic Tank
Water Public
Architectural Style Cabin, Log
Structure Type Log
New Construction No
Schools
Elementary Schools Pittman Center Elementary School
Middle Schools Out Of Area
High Schools Out Of Area
Others
Senior Community No
Tax ID 099o D 024.00
Acceptable Financing Cash, Conventional, FHA, VA Loan, Other
Listing Terms Cash, Conventional, FHA, VA Loan, Other
Read Less
Bought with Non Member • Non Member
GET MORE INFORMATION




