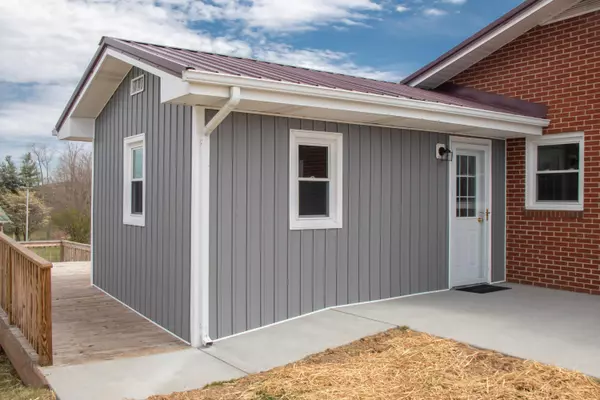For more information regarding the value of a property, please contact us for a free consultation.
205 Highland AVE Glade Spring, VA 24340
Want to know what your home might be worth? Contact us for a FREE valuation!

Our team is ready to help you sell your home for the highest possible price ASAP
Key Details
Sold Price $189,900
Property Type Single Family Home
Sub Type Single Family Residence
Listing Status Sold
Purchase Type For Sale
Square Footage 1,212 sqft
Price per Sqft $156
Subdivision Roby Hayes Subdivision
MLS Listing ID 9936207
Sold Date 05/06/22
Style Ranch
Bedrooms 3
Full Baths 1
Total Fin. Sqft 1212
Year Built 1980
Lot Size 0.470 Acres
Acres 0.47
Lot Dimensions 100 x 167 x 100 x 170
Property Sub-Type Single Family Residence
Source Tennessee/Virginia Regional MLS
Property Description
ONE LEVEL LIVING! Located 15 minutes from historic ABINGDON with convenient access to I-81, this BRICK ranch home with NEW board & batten vinyl siding is move-in ready. The open concept floor plan features 3 BEDROOMS and 1 FULL BATH. The kitchen boasts NEW SS appliances (Refrigerator, Dishwasher, Range/Oven and Microwave), newly added pantry, LED lighting, and NEW counter-tops accented by NEW custom soft close white cabinetry. The home also features HW flooring, wood burning FP, office space with newer engineered laminate flooring and NEW mini-split heat pump. The open back deck is ready for grilling your favorite meal or sipping a cup of java. Or, sit back, relax and enjoy the scenic mountain views. There's even room on the back concrete patio for a hot tub! Recently landscaped, the gently sloping half acre lot includes a NEW concrete driveway. The newer ''Old Hickory'' outdoor shed remains with the property. Schedule a private showing today to preview this well maintained home. Additional updates include: NEW vapor barrier in crawl space, NEW sliding barn door in laundry room and NEW interior 5 panel doors and hardware. Interior has been fully repainted. Updated Pex plumbing in the laundry room. Electrical updated as needed and includes new outlets/covers and GFCI. Windows are insulated replacement windows.
Location
State VA
County Washington
Community Roby Hayes Subdivision
Area 0.47
Zoning GS
Direction I-81 N from Bristol to Exit 29 (VA Rte.91), left off ramp onto VA 91N (Maple Street), travel 0.6 mile, right turn onto S. Monte Vista Drive. travel 0.9 mile, turn left onto Highlands Avenue (see directional arrow), travel 0.2 mile, property will be on the right. See sign.
Rooms
Other Rooms Shed(s)
Basement Crawl Space
Interior
Interior Features Open Floorplan, Pantry, Remodeled
Heating Heat Pump, See Remarks
Cooling Central Air, Heat Pump, See Remarks
Flooring Hardwood, Laminate, Tile
Fireplaces Number 1
Fireplaces Type Brick, Den, Wood Burning Stove
Fireplace Yes
Window Features Insulated Windows
Appliance Dishwasher, Electric Range, Microwave, Refrigerator
Heat Source Heat Pump, See Remarks
Laundry Electric Dryer Hookup, Washer Hookup
Exterior
Parking Features Deeded, Concrete, Gravel
Community Features Sidewalks
Utilities Available Cable Available
Amenities Available Landscaping
View Mountain(s)
Roof Type Metal
Topography Cleared, Level, Sloped
Porch Back, Deck, Rear Patio
Building
Entry Level One
Foundation Block
Sewer Public Sewer
Water Public
Architectural Style Ranch
Structure Type Brick,Vinyl Siding
New Construction No
Schools
Elementary Schools Meadowview
Middle Schools Glade Spring
High Schools Patrick Henry
Others
Senior Community No
Tax ID 052a510 27 004652
Acceptable Financing Cash, Conventional, FHA, USDA Loan, VA Loan
Listing Terms Cash, Conventional, FHA, USDA Loan, VA Loan
Read Less
Bought with Cynthia Hornsby • Prestige Homes of the Tri Cities, Inc.
GET MORE INFORMATION




