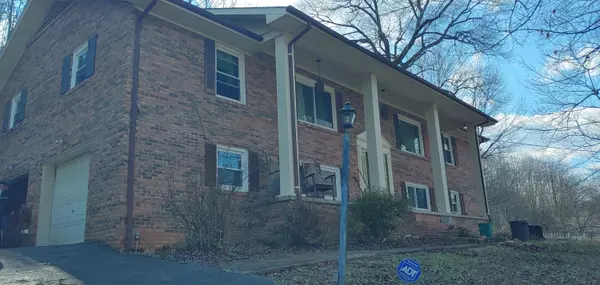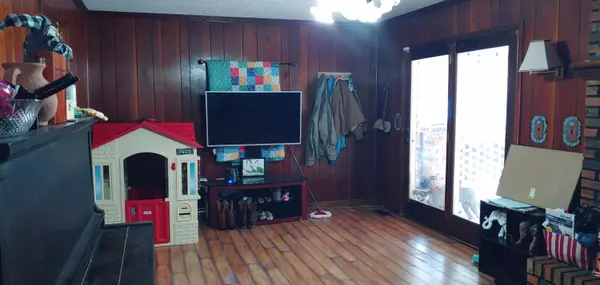For more information regarding the value of a property, please contact us for a free consultation.
246 Dogwood Acres RD Hampton, TN 37658
Want to know what your home might be worth? Contact us for a FREE valuation!

Our team is ready to help you sell your home for the highest possible price ASAP
Key Details
Sold Price $235,000
Property Type Single Family Home
Sub Type Single Family Residence
Listing Status Sold
Purchase Type For Sale
Square Footage 3,600 sqft
Price per Sqft $65
Subdivision Not In Subdivision
MLS Listing ID 9933902
Sold Date 05/24/22
Style Split Foyer,Traditional
Bedrooms 4
Full Baths 3
Total Fin. Sqft 3600
Year Built 1978
Lot Size 0.500 Acres
Acres 0.5
Lot Dimensions 117 x 189
Property Sub-Type Single Family Residence
Source Tennessee/Virginia Regional MLS
Property Description
Come home from beautiful Watauga lake in 5 minutes and slide into your ultra private pool with a cabana!! OH NO RAIN...Never mind finish grilling under the huge covered patio and the have the family stay over, cause you have plenty of room! 2700+ Finished square feet, 4 bedroom, 3 baths, one brick fire place in the family room and a huge wood stove in the den/recreation room downstairs that is plumbed for a wet bar. This all brick home in the mountains is walking distance to Hampton Elementary School...It's downhill both ways! Buyer/Buyers Agent to verify all information.
Location
State TN
County Carter
Community Not In Subdivision
Area 0.5
Zoning R1
Direction Broad St. in Elizabethton to Rt on 19-E to Left on 321 like you are going to watauga lake for 7/10th of a mile the Rt on Charles, Rt on Crook and left into dogwood acres. stay straight. House on Rt
Rooms
Other Rooms Outbuilding
Basement Block, Partial Heat, Partially Finished
Interior
Interior Features Entrance Foyer, Laminate Counters
Heating Electric, Forced Air, Wood Stove, Electric
Cooling Central Air, Heat Pump
Flooring Carpet, Hardwood, Vinyl
Fireplaces Type Basement, Den, Living Room, Masonry, Wood Burning Stove
Fireplace Yes
Window Features Double Pane Windows
Appliance Dishwasher, Electric Range, Refrigerator
Heat Source Electric, Forced Air, Wood Stove
Laundry Electric Dryer Hookup, Washer Hookup
Exterior
Parking Features Asphalt
Garage Spaces 2.0
Pool In Ground
Community Features Sidewalks
Utilities Available Cable Connected
Amenities Available Landscaping
View Mountain(s)
Roof Type Shingle
Topography Sloped
Porch Front Porch, Rear Patio
Total Parking Spaces 2
Building
Entry Level Two
Foundation Block
Sewer Septic Tank
Water At Road
Architectural Style Split Foyer, Traditional
Structure Type Brick
New Construction No
Schools
Elementary Schools Hampton
Middle Schools Hampton
High Schools Hampton
Others
Senior Community No
Tax ID 066d B 024.00
Acceptable Financing Cash, Conventional, FHA, VA Loan
Listing Terms Cash, Conventional, FHA, VA Loan
Read Less
Bought with Sierra Arnett • Coldwell Banker Security Real Estate
GET MORE INFORMATION




