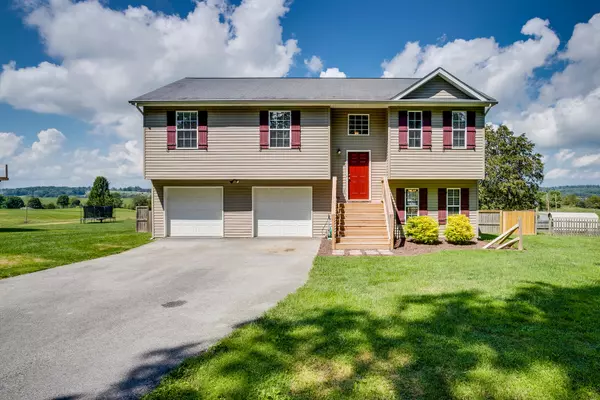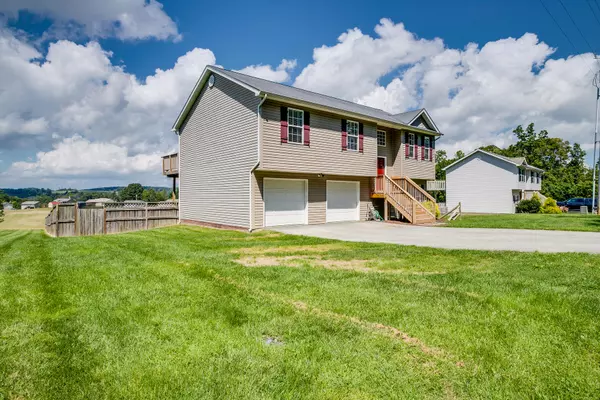For more information regarding the value of a property, please contact us for a free consultation.
533 Painter RD Fall Branch, TN 37656
Want to know what your home might be worth? Contact us for a FREE valuation!

Our team is ready to help you sell your home for the highest possible price ASAP
Key Details
Sold Price $265,000
Property Type Single Family Home
Sub Type Single Family Residence
Listing Status Sold
Purchase Type For Sale
Square Footage 1,896 sqft
Price per Sqft $139
Subdivision Sunset Village
MLS Listing ID 9928370
Sold Date 10/04/21
Style Split Foyer
Bedrooms 3
Full Baths 2
Half Baths 1
Total Fin. Sqft 1896
Year Built 2008
Lot Size 0.520 Acres
Acres 0.52
Lot Dimensions 110 x 222.07
Property Sub-Type Single Family Residence
Source Tennessee/Virginia Regional MLS
Property Description
Check out this 3 Bedroom, 2 and a half bath, spacious split foyer with a huge back yard! This home features gorgeous mountain views that the new owner will get to enjoy from their brand new back deck! The sellers have also completed several other updates like a new front porch, new hot water heater, new microwave, and new range, new metal doors for front and back, added tamper proof receptacles throughout the home, and recently had the septic tank pumped. Laundry is also located on main level. Come see this house for yourself today!
Location
State TN
County Washington
Community Sunset Village
Area 0.52
Zoning R
Direction From I-26 head towards TN-75 S approx 4 miles. Turn Righton onto AA Deakins Rd. Approx .3 miles turn Left onto Woodmont Rd. Approx 2.5 miles turn Right onto Harmony Rd, continue straight onto Tadlock Rd. Approx .7 miles turn left onto Painter Rd. See Sign.
Rooms
Basement Finished
Interior
Interior Features Kitchen/Dining Combo, Laminate Counters, Pantry
Heating Heat Pump
Cooling Heat Pump
Flooring Carpet, Laminate, Vinyl
Fireplaces Number 1
Fireplaces Type Living Room, See Remarks
Fireplace Yes
Window Features Double Pane Windows
Appliance Dishwasher, Electric Range, Microwave, Refrigerator
Heat Source Heat Pump
Laundry Electric Dryer Hookup, Washer Hookup
Exterior
Parking Features Concrete, Garage Door Opener, Parking Spaces
Garage Spaces 2.0
View Mountain(s)
Roof Type Shingle
Topography Level, Rolling Slope
Porch Back, Deck, Front Porch
Total Parking Spaces 2
Building
Foundation Block
Sewer Septic Tank
Water At Road
Architectural Style Split Foyer
Structure Type Vinyl Siding
New Construction No
Schools
Elementary Schools Fall Branch
Middle Schools Fall Branch
High Schools Daniel Boone
Others
Senior Community No
Tax ID 025l A 004.00 000
Acceptable Financing Cash, Conventional, FHA, USDA Loan, VA Loan
Listing Terms Cash, Conventional, FHA, USDA Loan, VA Loan
Read Less
Bought with Patrick Watkins • Watkins Home Team
GET MORE INFORMATION




