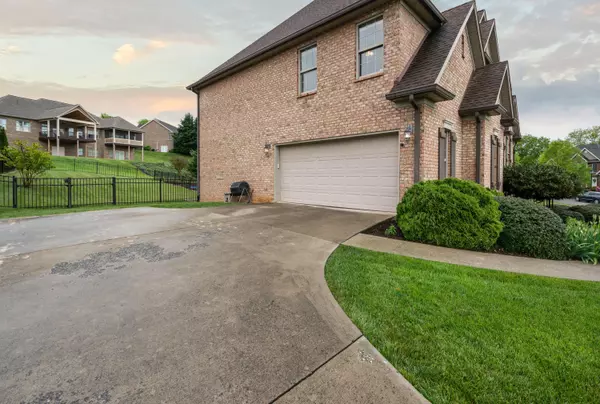For more information regarding the value of a property, please contact us for a free consultation.
141 Sunset Meadows CT Gray, TN 37615
Want to know what your home might be worth? Contact us for a FREE valuation!

Our team is ready to help you sell your home for the highest possible price ASAP
Key Details
Sold Price $560,000
Property Type Single Family Home
Sub Type Single Family Residence
Listing Status Sold
Purchase Type For Sale
Square Footage 4,517 sqft
Price per Sqft $123
Subdivision Sunset Ridge
MLS Listing ID 9922258
Sold Date 06/21/21
Style Traditional
Bedrooms 4
Full Baths 4
HOA Fees $20
Total Fin. Sqft 4517
Year Built 2007
Lot Size 0.810 Acres
Acres 0.81
Lot Dimensions 179.21 x 197.53 irr
Property Sub-Type Single Family Residence
Source Tennessee/Virginia Regional MLS
Property Description
Showings start 5/12/21!!! You will immediately fall in love with the architectural details of this home in the brick and stone exterior, arched doorway, and well manicured landscaping. When you enter, you will find more elegant touches such as arched doorways, 2-story foyer, crown molding, beautiful hardwoods, and plantation shutters. Inside there is enough space for everyone and everything! This home has a master suite to die for, 3 additional bedrooms and 3 additional bathrooms, a bonus room, a rec room, a workout room, stunning library or office, dining room, and cozy living room open to the kitchen and breakfast nook! The screened back deck is perfect for relaxing and soaking in those sunsets while enjoying the serenity of your own backyard pool! Let the summer fun begin! buyer/buyer agent to verify all information
Location
State TN
County Washington
Community Sunset Ridge
Area 0.81
Zoning R
Direction I26 From JC take Gray Exit, turn Left toward Daniel Boone High School, Turn left on Boonesborough Rd, Continue aprox 1 mile Turn Right into Sunset Ridge Subdivision, keep right at fountain, house is on the Left
Rooms
Basement Partially Finished, Walk-Out Access
Interior
Interior Features Eat-in Kitchen, Granite Counters, Open Floorplan, Pantry, Smoke Detector(s), Utility Sink, Walk-In Closet(s)
Heating Heat Pump
Cooling Central Air
Flooring Carpet, Hardwood, Tile
Fireplaces Type Living Room
Fireplace Yes
Window Features Double Pane Windows
Appliance Dishwasher, Electric Range, Microwave, Refrigerator
Heat Source Heat Pump
Laundry Electric Dryer Hookup, Washer Hookup
Exterior
Parking Features Concrete, Garage Door Opener
Pool In Ground
Utilities Available Cable Available
Roof Type Shingle
Topography Level
Porch Back, Screened
Building
Entry Level Two
Foundation Block
Sewer Public Sewer
Water Public
Architectural Style Traditional
Structure Type Brick,Stone
New Construction No
Schools
Elementary Schools Ridgeview
Middle Schools Ridgeview
High Schools Daniel Boone
Others
Senior Community No
Tax ID 027k B 028.00 000
Acceptable Financing Cash, Conventional
Listing Terms Cash, Conventional
Read Less
Bought with Lauren Clemson • Property Executives Johnson City
GET MORE INFORMATION




