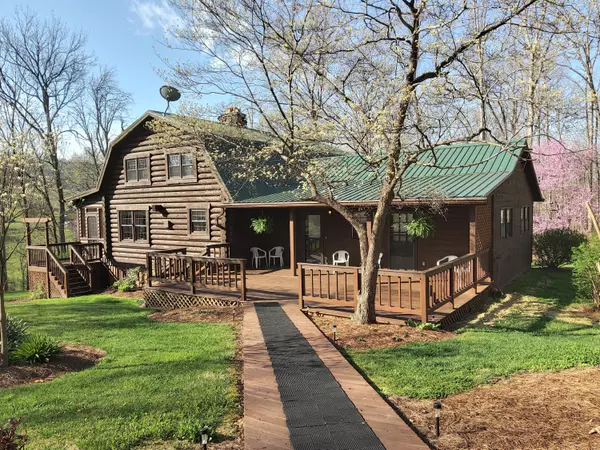For more information regarding the value of a property, please contact us for a free consultation.
381 Buckingham RD Gray, TN 37615
Want to know what your home might be worth? Contact us for a FREE valuation!

Our team is ready to help you sell your home for the highest possible price ASAP
Key Details
Sold Price $433,500
Property Type Single Family Home
Sub Type Single Family Residence
Listing Status Sold
Purchase Type For Sale
Square Footage 3,926 sqft
Price per Sqft $110
MLS Listing ID 9920754
Sold Date 06/28/21
Style Log
Bedrooms 4
Full Baths 4
Total Fin. Sqft 3926
Year Built 1978
Lot Size 4.310 Acres
Acres 4.31
Lot Dimensions 4.31
Property Sub-Type Single Family Residence
Source Tennessee/Virginia Regional MLS
Property Description
LOOKING FOR AN ESCAPE FROM THE CITY?
Located in a highly sought after area. If you love Tranquility this is the place for you. Situated on 4.31 beautiful acres. Conveniently located close to all major shopping, airport, hospitals and intestates 26 & 81. Features 4/5 bedrooms, 4 bathes and an In-Law suite. Move-in ready.
Location
State TN
County Washington
Area 4.31
Zoning R
Direction I-26 to Gray exit go right onto Bobby Hicks Highway. At the bottom of the hill at the red light turn right on Old Gray Station Road past Pals turn right onto Buckingham Rd
Rooms
Basement Concrete, Exterior Entry, Finished, Full, Walk-Out Access
Primary Bedroom Level Second
Interior
Interior Features Eat-in Kitchen, Entrance Foyer, Open Floorplan, Pantry
Heating Fireplace(s), Heat Pump, Propane, Wood, Wood Stove
Cooling Attic Fan, Ceiling Fan(s), Heat Pump
Flooring Carpet, Hardwood, Tile, Vinyl
Fireplaces Number 2
Fireplaces Type Basement, Flue, Living Room, Wood Burning Stove
Fireplace Yes
Window Features Double Pane Windows,Window Treatment-Negotiable
Appliance Dishwasher, Range, Refrigerator, Water Softener
Heat Source Fireplace(s), Heat Pump, Propane, Wood, Wood Stove
Laundry Electric Dryer Hookup, Washer Hookup
Exterior
Parking Features Asphalt, Detached, Garage Door Opener, Shared Driveway
Garage Spaces 2.0
Utilities Available Cable Available
Roof Type Metal,Tile
Topography Part Wooded, Pasture, Rolling Slope
Porch Covered, Side Porch
Total Parking Spaces 2
Building
Entry Level Two
Foundation Block
Sewer Septic Tank
Water Shared Well
Architectural Style Log
Structure Type Log
New Construction No
Schools
Elementary Schools Ridgeview
Middle Schools Ridgeview
High Schools Daniel Boone
Others
Senior Community No
Tax ID 020 105.13 000
Acceptable Financing Cash, Conventional, FHA
Listing Terms Cash, Conventional, FHA
Read Less
Bought with KATE SHUPPERT • Park Hill Realty Group, LLC
GET MORE INFORMATION




