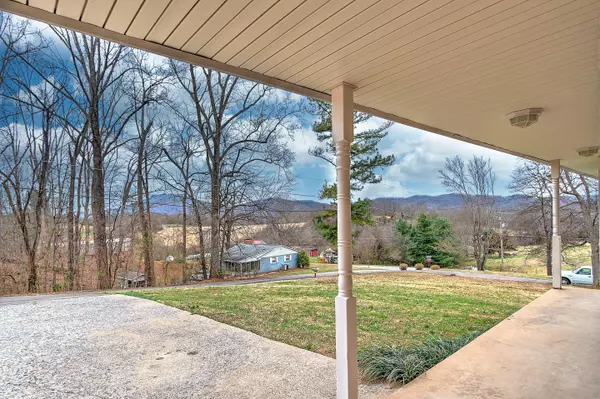For more information regarding the value of a property, please contact us for a free consultation.
380 Lovelace Mountain View LOOP Fall Branch, TN 37656
Want to know what your home might be worth? Contact us for a FREE valuation!

Our team is ready to help you sell your home for the highest possible price ASAP
Key Details
Sold Price $169,900
Property Type Single Family Home
Sub Type Single Family Residence
Listing Status Sold
Purchase Type For Sale
Square Footage 1,184 sqft
Price per Sqft $143
Subdivision Greene Acres
MLS Listing ID 9919562
Sold Date 04/23/21
Style Raised Ranch
Bedrooms 3
Full Baths 1
Half Baths 1
Total Fin. Sqft 1184
Year Built 1978
Lot Size 0.340 Acres
Acres 0.34
Lot Dimensions 100x150
Property Sub-Type Single Family Residence
Source Tennessee/Virginia Regional MLS
Property Description
COME sit on the front porch of this charming one level ranch and enjoy the scenic mountain view! MOVE IN READY with a brand New Roof, flooring, and other recent updates. Enjoy three bedrooms, one and half bath, with kitchen/dining combo. Boasting a full, unfinished drylocked basement, there's plenty of room for storage or expansion. Includes newer model heat pump, and water heater for low maintenance living. Check this one out before it's gone!
Location
State TN
County Greene
Community Greene Acres
Area 0.34
Zoning A 1
Direction From I-81 take Exit 50 for TN-93. Go toward Fall Branch a little over a mile and turn left onto Lovelace Dr, then take left on Lovelace Mountain View Loop. Home is on left.
Rooms
Basement Concrete, Full, Unfinished
Interior
Interior Features Kitchen/Dining Combo
Heating Electric, Heat Pump, Electric
Cooling Ceiling Fan(s), Central Air, Heat Pump
Flooring Carpet, Laminate
Appliance Dryer, Electric Range, Washer
Heat Source Electric, Heat Pump
Exterior
Parking Features Attached, Carport, Concrete
Carport Spaces 1
View Mountain(s)
Roof Type Metal
Topography Rolling Slope
Porch Front Porch
Building
Sewer Septic Tank
Water Public
Architectural Style Raised Ranch
Structure Type Brick,Vinyl Siding
New Construction No
Schools
Elementary Schools West Pines
Middle Schools West Pine
High Schools North Greene
Others
Senior Community No
Tax ID 002n A 020.02
Acceptable Financing Cash, Conventional, FHA, USDA Loan, VA Loan
Listing Terms Cash, Conventional, FHA, USDA Loan, VA Loan
Read Less
Bought with Dylan Holly • Evans & Evans Real Estate
GET MORE INFORMATION




