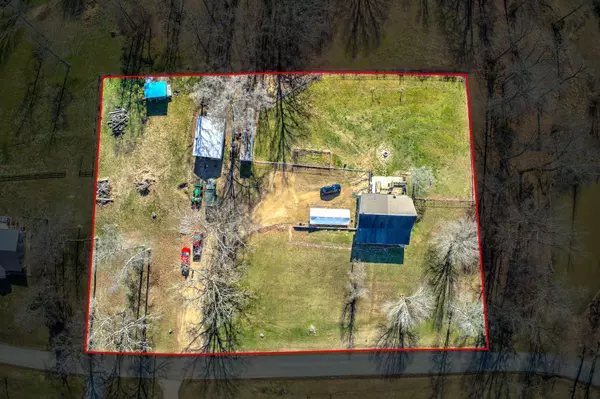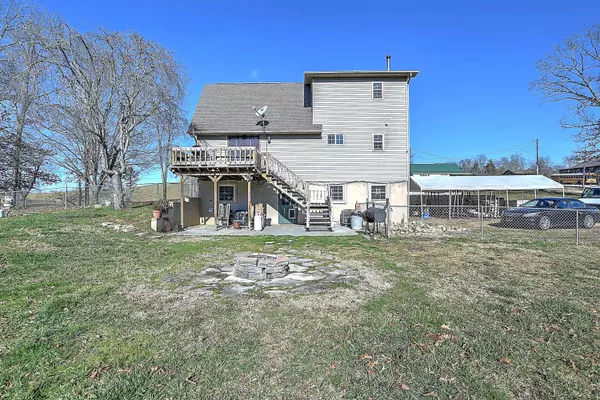For more information regarding the value of a property, please contact us for a free consultation.
2265 Bibles Chapel RD Midway, TN 37809
Want to know what your home might be worth? Contact us for a FREE valuation!

Our team is ready to help you sell your home for the highest possible price ASAP
Key Details
Sold Price $179,900
Property Type Single Family Home
Sub Type Single Family Residence
Listing Status Sold
Purchase Type For Sale
Square Footage 1,658 sqft
Price per Sqft $108
MLS Listing ID 9917511
Sold Date 03/15/21
Style Ranch,Traditional
Bedrooms 3
Full Baths 3
Total Fin. Sqft 1658
Year Built 1997
Lot Size 1.430 Acres
Acres 1.43
Lot Dimensions See Acres
Property Sub-Type Single Family Residence
Source Tennessee/Virginia Regional MLS
Property Description
Looking for a home with lots of character? Then 2265 Bibles Chapel Road with its open floor plan with a great room/kitchen/dining room combination might be the one! Additional features include hardwood and ceramic floor, Master Bedroom loft with its own Bath, and best of all nearly 1.5 acres in a country setting. Newer improvements include double paned, tilt windows throughout, pergo flooring in living room and bedroom, fenced back yard and 20X30 garage/outbuilding with 2 car drive in. Square footage is estimated. Washer and dryer negotiable and white entertainment tent does not convey.
Location
State TN
County Greene
Area 1.43
Zoning A-1
Direction From 11-E Bypass (Andrew Johnson hwy) left onto Midway Road (Rt. 348) to left on Bibles Chapel Road. Property on left.
Rooms
Basement Partially Finished, Workshop
Interior
Interior Features Eat-in Kitchen
Heating Heat Pump
Cooling Heat Pump
Flooring Carpet, Ceramic Tile, Hardwood, Laminate
Fireplaces Number 1
Fireplaces Type Gas Log
Fireplace Yes
Window Features Double Pane Windows
Appliance Dishwasher, Electric Range, Refrigerator
Heat Source Heat Pump
Exterior
Parking Features Attached, Detached, Gravel
Garage Spaces 2.0
Carport Spaces 2
Utilities Available Cable Available
Amenities Available Landscaping
Roof Type Composition
Topography Cleared, Level
Porch Back, Deck, Front Patio, Front Porch, Porch
Total Parking Spaces 2
Building
Entry Level One and One Half
Sewer Septic Tank
Water Public
Architectural Style Ranch, Traditional
Structure Type Vinyl Siding
New Construction No
Schools
Elementary Schools Mcdonald
Middle Schools None
High Schools West Greene
Others
Senior Community No
Tax ID 094 096.09
Acceptable Financing Cash, Conventional
Listing Terms Cash, Conventional
Read Less
Bought with Jim Griffin • LPT Realty - Griffin Home Group
GET MORE INFORMATION




