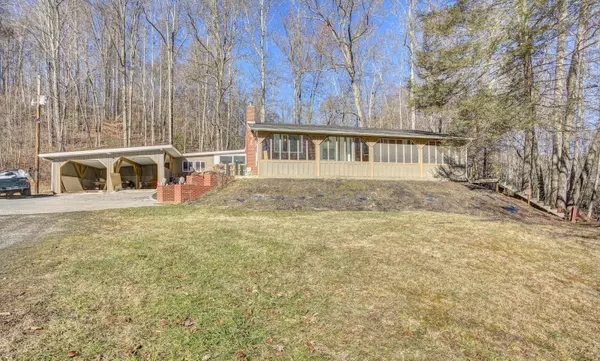For more information regarding the value of a property, please contact us for a free consultation.
274 Escape Mountain RD Hampton, TN 37658
Want to know what your home might be worth? Contact us for a FREE valuation!

Our team is ready to help you sell your home for the highest possible price ASAP
Key Details
Sold Price $225,000
Property Type Single Family Home
Sub Type Single Family Residence
Listing Status Sold
Purchase Type For Sale
Square Footage 1,458 sqft
Price per Sqft $154
MLS Listing ID 9917605
Sold Date 03/09/21
Style Ranch
Bedrooms 3
Full Baths 3
HOA Fees $25
Total Fin. Sqft 1458
Year Built 1974
Lot Size 5.810 Acres
Acres 5.81
Lot Dimensions 5.81 acres
Property Sub-Type Single Family Residence
Source Tennessee/Virginia Regional MLS
Property Description
Find your escape at 274 Escape Mountain Road! This 3 bed, 3 bath home sits on a quiet road between Hampton and Unicoi on over 5 acres of land with a 2-car carport, 4-car garage, and plenty of space for your boat or RV. Take in the season changes on the covered front porch, or utilize the perfect land for a garden. The back yard is partially wooded which provides added privacy. The property also features a root cellar and outbuilding that has been used as studio space in the past by previous tenants, but would also make a great play house or she shed. Minutes from Watauga Lake and less than 30 minutes from Johnson City, this home lives up to its name providing the perfect escape in the Appalachian Mountains.
Location
State TN
County Carter
Area 5.81
Zoning Residential
Direction FROM ELIZABETHTON, TAKE HWY 19E TO RIGHT ON SIMERLY CREEK RD. (HWY 173). GO 2.5 MILES, TURN RIGHT ON PINEY GROVE ROAD. GO ANOTHER 2.5 MILES AND TURN RIGHT ON ESCAPE MOUNTAIN RD., HOME IS ON THE RIGHT.
Rooms
Other Rooms Outbuilding
Basement Crawl Space
Interior
Interior Features Open Floorplan, Remodeled
Heating Fireplace(s), Heat Pump
Cooling Heat Pump
Flooring Carpet, Hardwood
Fireplaces Number 1
Fireplaces Type Living Room
Fireplace Yes
Window Features Double Pane Windows,Single Pane Windows,Window Treatments
Appliance Dishwasher, Dryer, Electric Range, Refrigerator, Washer
Heat Source Fireplace(s), Heat Pump
Exterior
Exterior Feature Other
Parking Features Asphalt, Attached, Carport, Detached, Garage Door Opener, Parking Pad, See Remarks
Garage Spaces 4.0
Carport Spaces 2
Community Features Sidewalks
View Mountain(s)
Roof Type Shingle
Topography Level, Part Wooded, Rolling Slope, Steep Slope
Porch Enclosed, Front Porch
Total Parking Spaces 4
Building
Entry Level One
Foundation Other
Sewer Septic Tank
Water Spring
Architectural Style Ranch
Structure Type Brick,Vinyl Siding
New Construction No
Schools
Elementary Schools Hampton
Middle Schools Hampton
High Schools Hampton
Others
Senior Community No
Tax ID 089l A 004.00
Acceptable Financing Cash, Conventional, FHA, USDA Loan, VA Loan
Listing Terms Cash, Conventional, FHA, USDA Loan, VA Loan
Read Less
Bought with Non Member • Non Member
GET MORE INFORMATION




