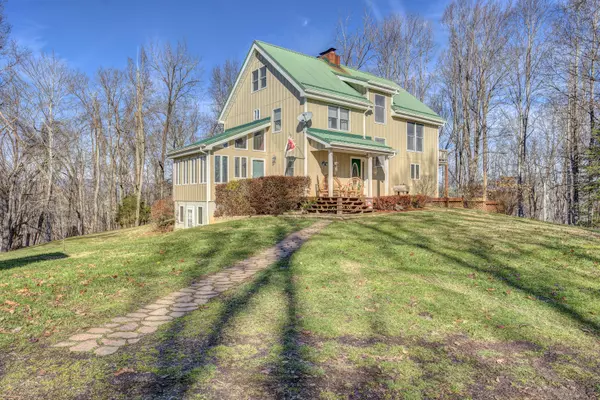For more information regarding the value of a property, please contact us for a free consultation.
650 Watauga Overlook DR Butler, TN 37640
Want to know what your home might be worth? Contact us for a FREE valuation!

Our team is ready to help you sell your home for the highest possible price ASAP
Key Details
Sold Price $540,000
Property Type Single Family Home
Sub Type Single Family Residence
Listing Status Sold
Purchase Type For Sale
Square Footage 2,576 sqft
Price per Sqft $209
MLS Listing ID 9915921
Sold Date 06/22/21
Style Contemporary
Bedrooms 3
Full Baths 3
Half Baths 1
HOA Fees $200
Total Fin. Sqft 2576
Year Built 1984
Lot Size 11.000 Acres
Acres 11.0
Lot Dimensions 11 +/- Acres
Property Sub-Type Single Family Residence
Source Tennessee/Virginia Regional MLS
Property Description
BACK ON THE MARKET AT NO FAULT TO THE SELLERS! Gorgeous, Private and Remote! Enjoy your new beautiful 3 Story home with a 3 car garage above Watauga Lake that sits on 11 +/- Acres. Move right into this gorgeous home now and enjoy total privacy. Home boasts 3 Bedrooms with an additional Loft area that can be used as a bedroom or office space plus 3.5 Baths. Master Bedroom is on the main level with a newly remodeled bathroom, gas fireplace and a large sunroom with a jacuzzi and wet bar. The main floor also has a large eat in kitchen and dining room. Wood burning fireplace in the kitchen offers warmth first thing in the morning and its surrounded by wormy chestnut. The second floor features a large living room with a brick wood burning fireplace from floor to ceiling. Enjoy the wet bar as you shoot a game of pool. Third level has the loft where the brick fireplace reaches as a nice back drop for a bed or desk. The basement is unfinished except for the newly done full bath. The back deck offers a 6 person hot tub flush with the deck for easy access. Original hardwood floors, cabinets and wood trim throughout the home. The 3 car garage has tons of storage above and a partially finished apartment. Enjoy the short walk or drive down to Watauga Lake where you have deeded access to one boat slips. Schedule a showing today! Buyer and Buyers Agent to verify all information. All tax and home information taken from tax records but not deemed reliable, buyer to verify. BACK ON THE MARKET AT NO FAULT TO THE SELLERS!
Location
State TN
County Johnson
Area 11.0
Zoning Residential
Direction From Elizabethton take Hwy 67, Turn Right onto Hwy 321, go 8 miles and turn left on Buntontown Rd, drive 1 miles and turn left onto Sugar Hollow Rd, take the fork to the right onto Norris Hollow, drive 1.5 Miles to Watauga Overlook Rd, run right and drive all the way to the top of the mountain.
Rooms
Basement Block, Concrete, Full, Unfinished
Interior
Interior Features Balcony, Eat-in Kitchen, Entrance Foyer, Garden Tub, Kitchen Island, Kitchen/Dining Combo, Remodeled, Utility Sink, Walk-In Closet(s), Wet Bar
Heating Fireplace(s), Forced Air, Heat Pump, Natural Gas, Propane, Wood
Cooling Ceiling Fan(s), Central Air, Heat Pump
Flooring Carpet, Ceramic Tile, Hardwood
Fireplaces Number 3
Fireplaces Type Primary Bedroom, Brick, Gas Log, Kitchen, Living Room, Wood Burning Stove
Fireplace Yes
Window Features Insulated Windows
Appliance Dishwasher, Electric Range, Microwave, Refrigerator, Trash Compactor, Water Softener Owned
Heat Source Fireplace(s), Forced Air, Heat Pump, Natural Gas, Propane, Wood
Laundry Electric Dryer Hookup, Washer Hookup
Exterior
Exterior Feature Balcony, Dock
Parking Features RV Access/Parking, Detached, Garage Door Opener, Gravel
Garage Spaces 3.0
Utilities Available Cable Available
Waterfront Description Lake Privileges
View Water
Roof Type Metal
Topography Level, Rolling Slope
Porch Back, Balcony, Deck, Front Porch, Porch, Rear Porch, Side Porch, Wrap Around
Total Parking Spaces 3
Building
Entry Level Three Or More
Sewer Septic Tank
Water Well
Architectural Style Contemporary
Structure Type Frame
New Construction No
Schools
Elementary Schools Little Milligan
Middle Schools Little Milligan
High Schools Hampton
Others
Senior Community No
Tax ID 099 066.00
Acceptable Financing Cash, Conventional
Listing Terms Cash, Conventional
Read Less
Bought with GUY FAIN • eXp Realty, LLC
GET MORE INFORMATION




