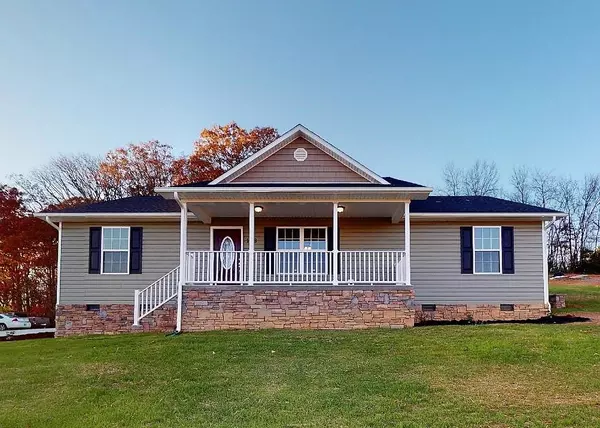For more information regarding the value of a property, please contact us for a free consultation.
108 Valerie LN Greeneville, TN 37743
Want to know what your home might be worth? Contact us for a FREE valuation!

Our team is ready to help you sell your home for the highest possible price ASAP
Key Details
Sold Price $269,000
Property Type Single Family Home
Sub Type Single Family Residence
Listing Status Sold
Purchase Type For Sale
Square Footage 1,600 sqft
Price per Sqft $168
Subdivision Windsong
MLS Listing ID 9915539
Sold Date 12/16/20
Style Ranch
Bedrooms 3
Full Baths 2
Total Fin. Sqft 1600
Year Built 2020
Lot Size 0.510 Acres
Acres 0.51
Lot Dimensions 119 x 186
Property Sub-Type Single Family Residence
Source Tennessee/Virginia Regional MLS
Property Description
Beautiful new construction in a cozy established subdivision just outside the city limits. No city taxes here but close to all the city amenities. Relax on the front porch and soak in the gorgeous mountain views. Bright open floorplan features split bedroom design. Highlights include hardwood and slate tile flooring, granite counters, island sink bar, easy close cabinets, slate backsplash, under cabinet lighting, spacious pantry, recessed lighting, and round top 3' interior doors. Master suite boasts custom step in tile shower and huge walk-in closet. Oversized 2 door, 2 car attached garage with concrete drive. Private courtyard surrounded with beautiful stone-faced retaining wall. Front and side nicely landscaped and back yard gently slopes. Copy and paste the following link to virtually walk through this home. https://my.matterport.com/show/?m=LtW4MAeJ5XQ&mls=1
Location
State TN
County Greene
Community Windsong
Area 0.51
Zoning Residential
Direction From Greeneville take Asheville Highway south. Turn right onto Hixon Ave. Then turn left onto Valerie Lane. House on right. Look for sign.
Rooms
Basement Crawl Space
Interior
Interior Features Granite Counters, Kitchen Island, Open Floorplan, Walk-In Closet(s)
Heating Electric, Heat Pump, Electric
Cooling Ceiling Fan(s), Heat Pump
Flooring Hardwood, Tile
Window Features Double Pane Windows,Insulated Windows
Appliance Dishwasher, Electric Range, Microwave, Refrigerator
Heat Source Electric, Heat Pump
Laundry Electric Dryer Hookup, Washer Hookup
Exterior
Parking Features Attached, Concrete, Garage Door Opener
Garage Spaces 2.0
Community Features Sidewalks
Utilities Available Cable Available
View Mountain(s)
Roof Type Shingle
Topography Cleared, Rolling Slope
Porch Front Porch, Rear Patio
Total Parking Spaces 2
Building
Entry Level One
Foundation Block
Sewer Septic Tank
Water Public
Architectural Style Ranch
Structure Type Stone Veneer,Vinyl Siding
New Construction Yes
Schools
Elementary Schools Debusk
Middle Schools Debusk
High Schools South Greene
Others
Senior Community No
Tax ID 122a F 011.00
Acceptable Financing Cash, Conventional, FHA, VA Loan
Listing Terms Cash, Conventional, FHA, VA Loan
Read Less
Bought with Sharon Fletcher • Wanda Gibson Real Estate
GET MORE INFORMATION




