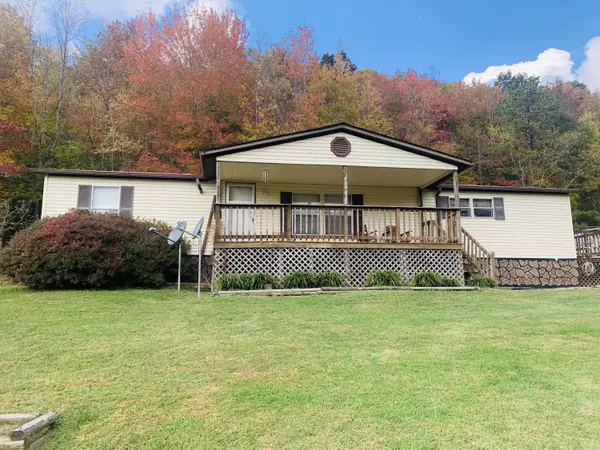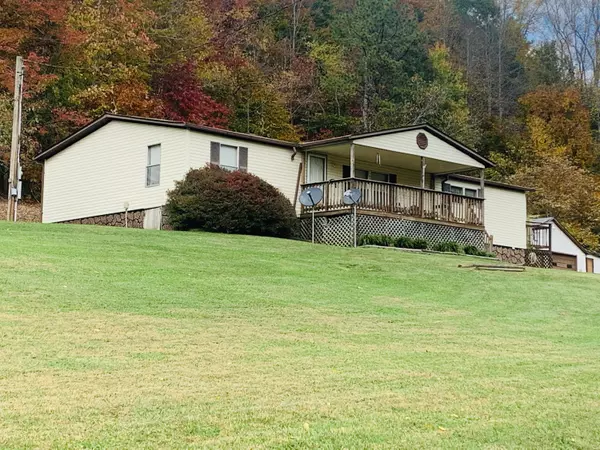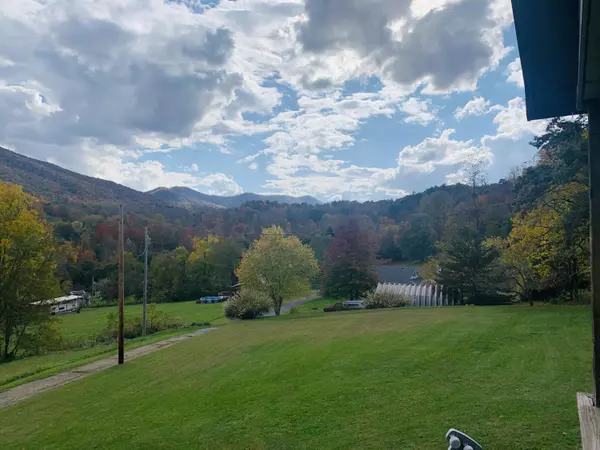For more information regarding the value of a property, please contact us for a free consultation.
272 Hinkle RD Hampton, TN 37658
Want to know what your home might be worth? Contact us for a FREE valuation!

Our team is ready to help you sell your home for the highest possible price ASAP
Key Details
Sold Price $130,000
Property Type Single Family Home
Sub Type Single Family Residence
Listing Status Sold
Purchase Type For Sale
Square Footage 1,456 sqft
Price per Sqft $89
Subdivision Not In Subdivision
MLS Listing ID 9914756
Sold Date 11/17/20
Style Other
Bedrooms 3
Full Baths 2
Total Fin. Sqft 1456
Year Built 1995
Lot Size 2.050 Acres
Acres 2.05
Lot Dimensions 2.05 AC
Property Sub-Type Single Family Residence
Source Tennessee/Virginia Regional MLS
Property Description
Enjoy the beautiful views from this private 2 acre tract that joins the National Forest on two sides. This doublewide includes an open floor plan, 3BR, 2BA, wood burning fireplace, CH&A, porch and decking. The only thing between this property and Watauga Lake is the National Forest. The entrance to the Appalachian Trail is close by for your hiking enjoyment. You can get to the NC and VA attractions from this property in less than an hour.
Location
State TN
County Carter
Community Not In Subdivision
Area 2.05
Zoning R
Direction From Elizabethton, Highway 19E, turn onto Hwys 67/321 toward Watauga Lake. Turn left on Oliver Hollow, which is the last left before you hit Watauga Lake water. Turn right on Hinkle. Property is at the end of Hinkle.
Interior
Interior Features 2+ Person Tub, Eat-in Kitchen, Entrance Foyer, Laminate Counters
Heating Central, Electric, Electric
Cooling Central Air
Flooring Carpet, Hardwood, Vinyl
Fireplaces Number 1
Fireplaces Type Living Room, See Remarks
Fireplace Yes
Window Features Insulated Windows
Appliance Dishwasher, Dryer, Electric Range, Refrigerator, Washer
Heat Source Central, Electric
Exterior
Exterior Feature See Remarks
Parking Features Asphalt, Gravel
Garage Spaces 1.0
Roof Type Asphalt
Topography Cleared, Level, Sloped
Porch Deck, Porch
Total Parking Spaces 1
Building
Entry Level One
Foundation Block, Other, See Remarks
Sewer Septic Tank
Water Public
Architectural Style Other
Structure Type Aluminum Siding
New Construction No
Schools
Elementary Schools Hampton
Middle Schools Hampton
High Schools Hampton
Others
Senior Community No
Tax ID 059 005.00
Acceptable Financing Cash, Conventional, FHA, USDA Loan, VA Loan
Listing Terms Cash, Conventional, FHA, USDA Loan, VA Loan
Read Less
Bought with Judy Veeneman • Rainbow Realty & Auction
GET MORE INFORMATION




