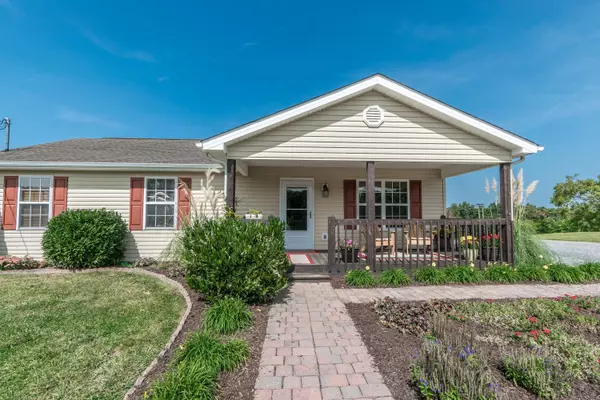For more information regarding the value of a property, please contact us for a free consultation.
463 Urbana RD Limestone, TN 37681
Want to know what your home might be worth? Contact us for a FREE valuation!

Our team is ready to help you sell your home for the highest possible price ASAP
Key Details
Sold Price $340,000
Property Type Single Family Home
Sub Type Single Family Residence
Listing Status Sold
Purchase Type For Sale
Square Footage 1,476 sqft
Price per Sqft $230
MLS Listing ID 9913171
Sold Date 10/16/20
Bedrooms 2
Full Baths 1
Half Baths 1
Total Fin. Sqft 1476
Year Built 2003
Lot Size 14.820 Acres
Acres 14.82
Lot Dimensions 14.82 acres
Property Sub-Type Single Family Residence
Source Tennessee/Virginia Regional MLS
Property Description
One Level Horse Farm on 14.82 Acres of Rolling Pasture. 40x36 Barn with 4 Stalls, 12x12 Tack room, Concrete Wash Rack, Ritchie Automatic Water System, Very Private Setting with Mountain Views, Open Floor Plan with Gas Fireplace, Covered Decking, Large Master Suite with Private Deck, Huge Walk In Closet. Hi Tensil Field Fence around Perimeter. Home Cannot be seen from the road 4704R
Location
State TN
County Washington
Area 14.82
Zoning A-1
Direction (CANNOT SEE HOME FROM ROAD.) From Jonesborough, 11-E toward Chuckey Community, Left onto Big Limestone Rd, Left onto Adams and Corby Rd, right onto Urbana Rd, Private Driveway on Right (No Signs) Turn on Driveway at Mailbox Marker (463)
Rooms
Other Rooms Stable(s), Barn(s)
Basement Crawl Space
Interior
Interior Features Eat-in Kitchen, Open Floorplan, Walk-In Closet(s)
Heating Electric, Heat Pump, Electric
Cooling Central Air
Flooring Ceramic Tile, Hardwood
Fireplaces Number 1
Fireplaces Type Living Room
Fireplace Yes
Window Features Insulated Windows
Appliance Dishwasher, Electric Range, Microwave, Refrigerator
Heat Source Electric, Heat Pump
Laundry Electric Dryer Hookup, Washer Hookup
Exterior
Exterior Feature Pasture
Parking Features RV Access/Parking, Gravel, Parking Pad
Amenities Available Landscaping
View Mountain(s)
Roof Type Shingle
Topography Level, Pasture, Rolling Slope
Porch Covered, Deck, Front Porch
Building
Entry Level One
Foundation Block
Sewer Septic Tank
Water Public
Structure Type Vinyl Siding
New Construction No
Schools
Elementary Schools West Side
Middle Schools Indian Trail
High Schools Science Hill
Others
Senior Community No
Tax ID 080 029.10
Acceptable Financing Cash, Conventional
Listing Terms Cash, Conventional
Read Less
Bought with Brandy Birdwell • Hometown Realty of Greeneville
GET MORE INFORMATION




