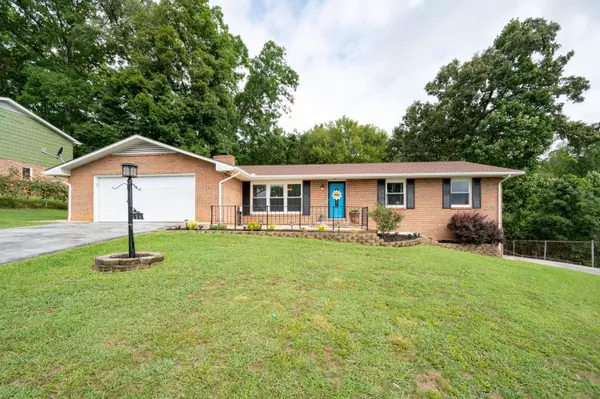For more information regarding the value of a property, please contact us for a free consultation.
336 Wonderland DR Kingsport, TN 37660
Want to know what your home might be worth? Contact us for a FREE valuation!

Our team is ready to help you sell your home for the highest possible price ASAP
Key Details
Sold Price $218,000
Property Type Single Family Home
Sub Type Single Family Residence
Listing Status Sold
Purchase Type For Sale
Square Footage 1,721 sqft
Price per Sqft $126
MLS Listing ID 9912628
Sold Date 10/13/20
Style Ranch
Bedrooms 4
Full Baths 2
Total Fin. Sqft 1721
Year Built 1972
Lot Dimensions 100 X 150
Property Sub-Type Single Family Residence
Source Tennessee/Virginia Regional MLS
Property Description
Don't let this one slip you by! Located in Wonderland Acres in Kingsport this 4 bed 2 bath is ready for its new owner. If you're looking for a one level living, brick ranch, this one has so many updates to offer and its move in ready. The Kitchen has been fully remodeled, white shaker cabinets, stainless steel appliances, granite for days, new flooring and a HUGE pantry. With this open concept home enjoy cooking on the island while still entertaining your guests. Off the kitchen is a den with hardwood flooring throughout and gas fireplace, this room could make a more formal dining room, office or playroom. Leading in to the living room enjoy lots of natural light with the large picture windows. Through the hall you have two large closets for storage. There are 3 bedrooms and 2 baths upstairs, the second bathroom is in the master, both are fully updated. Head down to the basement for tons of storage or workshop area along with a finished room that would be perfect for an office or 4th bedroom. Outside is a partially fenced yard, could easily be closed in on the sides of the house and privacy from neighbors. There is a patio laid out for your grill, a separate one for a fire pit, and a rubber mulched area for a swing set. This property also includes a large out building perfect for your lawn mower and any other storage you may need. Radon mitigation was installed in 2019, septic pumped in 2019. Schedule your showing today. Buyer to verify all information. Seller is owner/Agent
Location
State TN
County Sullivan
Zoning RS
Direction From John B. Dennis to Right onto Bloomingdale Pike. Left into Wonderland Acres on Wonderland Drive. Home is on the left.
Rooms
Other Rooms Outbuilding
Basement Concrete, Partially Finished, Walk-Out Access
Interior
Interior Features Eat-in Kitchen, Entrance Foyer, Granite Counters, Kitchen Island, Open Floorplan, Pantry, Radon Mitigation System, Remodeled
Heating Electric, Propane, Electric
Cooling Central Air, Heat Pump
Flooring Carpet, Hardwood, Vinyl
Fireplaces Type Den, Gas Log
Fireplace Yes
Window Features Double Pane Windows
Appliance Dishwasher, Electric Range, Microwave, Refrigerator
Heat Source Electric, Propane
Laundry Electric Dryer Hookup, Washer Hookup
Exterior
Exterior Feature See Remarks
Parking Features Asphalt, Attached
Garage Spaces 2.0
Utilities Available Cable Available
Amenities Available Landscaping
Roof Type Shingle
Topography Level, Sloped
Porch Back, Covered, Deck
Total Parking Spaces 2
Building
Entry Level One
Foundation Block
Sewer Septic Tank
Water Public
Architectural Style Ranch
Structure Type Brick,Plaster
New Construction No
Schools
Elementary Schools Ketron
Middle Schools Sullivan Heights Middle
High Schools West Ridge
Others
Senior Community No
Tax ID 014l B 012.00
Acceptable Financing Cash, Conventional, FHA, VA Loan
Listing Terms Cash, Conventional, FHA, VA Loan
Read Less
Bought with Tina Gale • Conservus Homes
GET MORE INFORMATION




