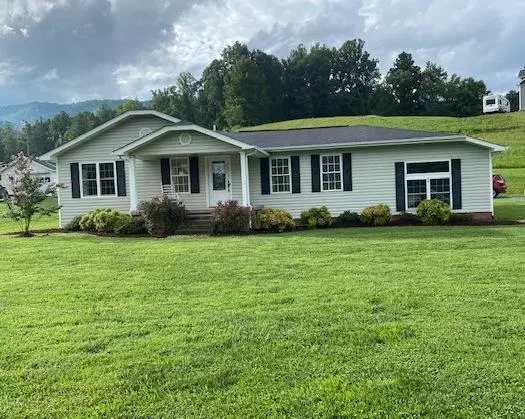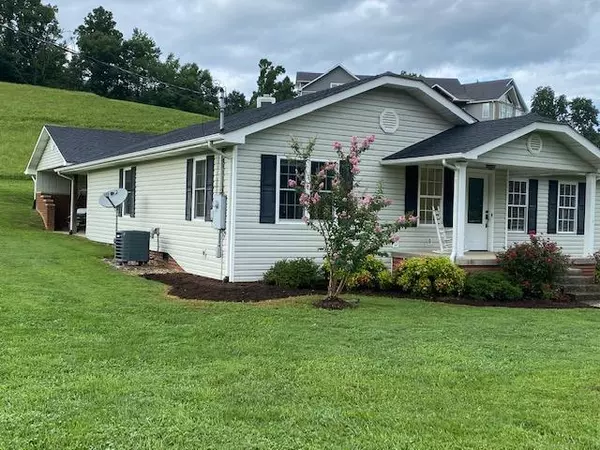For more information regarding the value of a property, please contact us for a free consultation.
3301 Gap Creek RD Hampton, TN 37658
Want to know what your home might be worth? Contact us for a FREE valuation!

Our team is ready to help you sell your home for the highest possible price ASAP
Key Details
Sold Price $190,000
Property Type Single Family Home
Sub Type Single Family Residence
Listing Status Sold
Purchase Type For Sale
Square Footage 1,751 sqft
Price per Sqft $108
Subdivision Not In Subdivision
MLS Listing ID 9912423
Sold Date 10/23/20
Style Cottage
Bedrooms 3
Full Baths 2
Total Fin. Sqft 1751
Year Built 1932
Lot Size 0.430 Acres
Acres 0.43
Lot Dimensions TBD
Property Sub-Type Single Family Residence
Source Tennessee/Virginia Regional MLS
Property Description
Welcome Home!!! This 3 bedroom, 2 full bath one level home was completely gutted and rebuilt in 2006 and is ready to move into with a great floor plan. Features include; gleaming wood floors, vaulted ceilings in the great room, new drywall, flooring, electrical, plumbing and fixtures (2006), landscaping, an over sized carport, Rocking Chair Front Porch, large covered patio, and a nice level to sloping lot. Outbuilding. Conveniently located on the corner of Gap Creek Rd and Old County Rd. Crawl space has been encapsulated with a lifetime warranty to convey to the purchaser. Site size to be determined by survey to be completed ASAP
Location
State TN
County Carter
Community Not In Subdivision
Area 0.43
Zoning A-1
Direction Highway 19E from Elizabethton towards Hampton. Right on Gap Creek Rd. See sign on Right at the corner of Gap Creek Rd and Old County Rd.
Rooms
Other Rooms Outbuilding
Basement Crawl Space, Sump Pump
Primary Bedroom Level First
Interior
Interior Features Open Floorplan, Remodeled, Restored, Walk-In Closet(s)
Heating Heat Pump
Cooling Heat Pump
Flooring Hardwood
Fireplace No
Window Features Insulated Windows,Window Treatments
Appliance Dishwasher
Heat Source Heat Pump
Laundry Electric Dryer Hookup, Washer Hookup
Exterior
Parking Features Carport, Gravel
View Mountain(s)
Roof Type Composition,Shingle
Topography Level, Sloped
Porch Back, Covered, Front Porch, Side Porch
Building
Entry Level One
Foundation Block
Sewer Septic Tank
Water Public
Architectural Style Cottage
Structure Type Vinyl Siding
New Construction No
Schools
Elementary Schools Hampton
Middle Schools Hampton
High Schools Hampton
Others
Senior Community No
Tax ID 075 011.00
Acceptable Financing Cash, Conventional, FHA, FMHA, THDA, USDA Loan, VA Loan
Listing Terms Cash, Conventional, FHA, FMHA, THDA, USDA Loan, VA Loan
Read Less
Bought with Jonathan Booth • Century 21 Legacy
GET MORE INFORMATION




