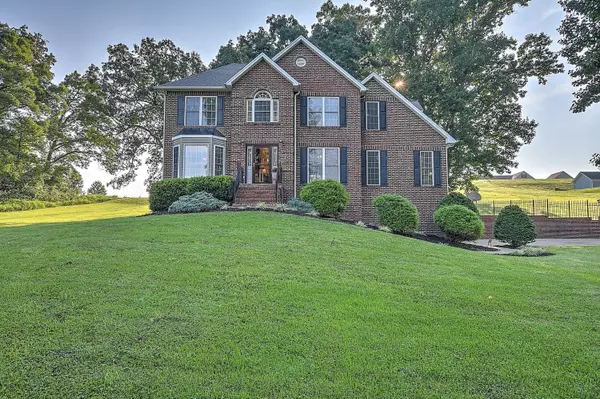For more information regarding the value of a property, please contact us for a free consultation.
19641 Serenity LN Bristol, VA 24202
Want to know what your home might be worth? Contact us for a FREE valuation!

Our team is ready to help you sell your home for the highest possible price ASAP
Key Details
Sold Price $337,500
Property Type Single Family Home
Sub Type Single Family Residence
Listing Status Sold
Purchase Type For Sale
Square Footage 3,581 sqft
Price per Sqft $94
Subdivision Country Walk I
MLS Listing ID 9911486
Sold Date 10/13/20
Bedrooms 4
Full Baths 3
Half Baths 1
Total Fin. Sqft 3581
Year Built 2001
Lot Size 2.270 Acres
Acres 2.27
Lot Dimensions 2.27 Acres
Property Sub-Type Single Family Residence
Source Tennessee/Virginia Regional MLS
Property Description
Come check out this beautifully updated brick home on a large well manicured lot located in highly desirable Countrywalk Estates. Just minutes to all things Bristol, this 4 bedroom 3 1/2 bath home features vaulted ceilings, gleaming hardwood floors, a new kitchen island, and recently upgraded granite countertops. The master bedroom with ensuite and 2 person jacuzzi tub is located on the main level, as well as, the living room, kitchen, dining room, family room and laundry room. Upstairs you will find 3 oversized bedrooms with large closets and 2 full bathrooms. If storage is what you need, head to the basement where you will find plenty of organizational storage just right for your indoor & outdoor toys. As an added bonus, the basement also features a good-sized bonus room. When you're ready to relax, head outdoors to your large deck overlooking the back yard. This private backyard paradise also has plenty of space to host guests for entertaining. Schedule your showing today!
Location
State VA
County Washington
Community Country Walk I
Area 2.27
Zoning A1
Direction I-81S to exit 10. Turn R off of the exit, then turn R onto Lee Highway. Make a Left onto Boardwine and then a R onto Wallace Pike. Take a L onto Harleywood and then a L onto Reedy Creek Rd. In 2.8 miles turn L onto Serenity Lane. House is on the L, see sign.
Rooms
Basement Block, Partial Heat, Partially Finished
Interior
Interior Features 2+ Person Tub, Central Vac (Plumbed), Eat-in Kitchen, Granite Counters, Kitchen Island, Radon Mitigation System, Walk-In Closet(s)
Heating Fireplace(s), Heat Pump
Cooling Central Air
Flooring Carpet, Hardwood, Tile
Fireplaces Number 1
Fireplaces Type Gas Log, Living Room
Fireplace Yes
Window Features Insulated Windows,Window Treatments
Appliance Dishwasher, Disposal, Microwave, Range, Refrigerator
Heat Source Fireplace(s), Heat Pump
Laundry Electric Dryer Hookup, Washer Hookup
Exterior
Parking Features Concrete
Garage Spaces 2.0
Utilities Available Cable Available
Roof Type Shingle
Topography Level, Rolling Slope
Porch Deck, Front Porch
Total Parking Spaces 2
Building
Entry Level Two
Foundation Block
Sewer Septic Tank
Water Public
Structure Type Brick
New Construction No
Schools
Elementary Schools Valley Institute
Middle Schools Wallace
High Schools John S. Battle
Others
Senior Community No
Tax ID 120 7 4 037816
Acceptable Financing Cash, Conventional, FHA, VA Loan
Listing Terms Cash, Conventional, FHA, VA Loan
Read Less
Bought with Lauren Griffin • American Realty
GET MORE INFORMATION




