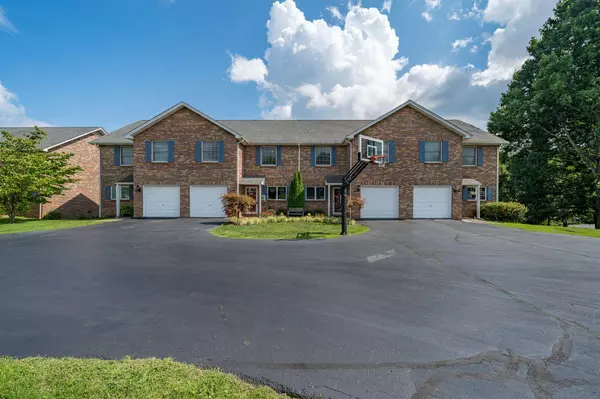For more information regarding the value of a property, please contact us for a free consultation.
658 Thompson DR #3 Abingdon, VA 24210
Want to know what your home might be worth? Contact us for a FREE valuation!

Our team is ready to help you sell your home for the highest possible price ASAP
Key Details
Sold Price $171,500
Property Type Condo
Sub Type Condominium
Listing Status Sold
Purchase Type For Sale
Square Footage 2,090 sqft
Price per Sqft $82
MLS Listing ID 9911676
Sold Date 10/21/20
Bedrooms 3
Full Baths 2
Half Baths 1
HOA Fees $105
Total Fin. Sqft 2090
Year Built 1990
Lot Size 871 Sqft
Acres 0.02
Property Sub-Type Condominium
Source Tennessee/Virginia Regional MLS
Property Description
All BRICK condo with beautiful landscaping. CONVENIENT LOCATION near Exit 19 and I-
81. Walking distance to movie theater, shopping, restaurants and schools. This condo has been well
taken care of, inside and out. You enter the main level to an open floor plan containing hardwood floors,
a large living room with gas fireplace, dining room, half bath and kitchen. The kitchen is equipped with a
center island, plenty of cabinets, stainless appliances, granite counter and back splash. Double glass
doors open to the private deck, a great place to enjoy morning coffee. Upstairs you will find three
bedrooms, two full updated bathrooms and a laundry closet. The large master bedroom is loaded with
closet space. All bedrooms and stairs have carpet. Pull Down attic stairs for added storage. The walkout
basement contains engineered wood floors, an abundance of closet/storage space, a gas fireplace, and
opens to a 4 season sunroom.
Location
State VA
County Washington
Area 0.02
Zoning R-3
Direction From I-81 N. Take Exit 19 for US-11/US-58 toward Abingdon/Damascus. Turn left onto US-11/US-58W. Continue for 1 mile, turn right on Thompson Dr. See sign on left.
Rooms
Basement Full, Walk-Out Access
Interior
Heating Fireplace(s), Heat Pump, Natural Gas
Cooling Ceiling Fan(s), Heat Pump
Flooring Carpet, Hardwood, Tile
Fireplaces Number 1
Fireplaces Type Gas Log
Fireplace Yes
Window Features Insulated Windows
Heat Source Fireplace(s), Heat Pump, Natural Gas
Laundry Electric Dryer Hookup, Washer Hookup
Exterior
Parking Features Asphalt, Attached
Garage Spaces 1.0
Roof Type Shingle
Topography Level
Porch Deck
Total Parking Spaces 1
Building
Entry Level Two
Sewer Public Sewer
Water Public
Structure Type Brick
New Construction No
Schools
Elementary Schools Greendale
Middle Schools E. B. Stanley
High Schools Abingdon
Others
Senior Community No
Tax ID 007 10 3 033501
Acceptable Financing Cash, Conventional, FHA, VA Loan
Listing Terms Cash, Conventional, FHA, VA Loan
Read Less
Bought with MICHAEL PRUITT • Berkshire HHS, Jones Property Group
GET MORE INFORMATION




