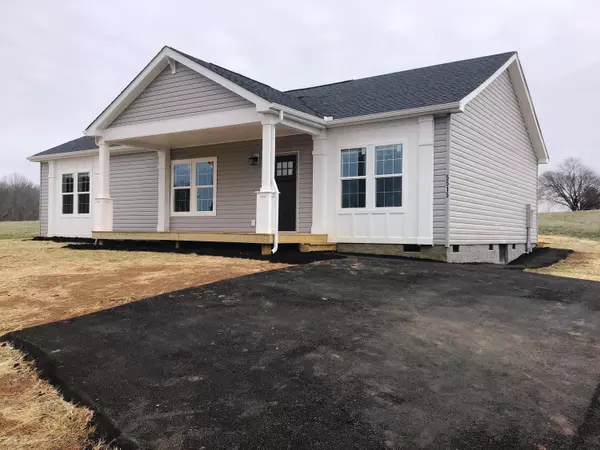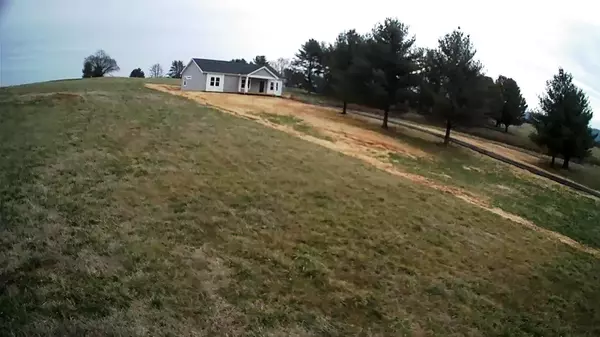For more information regarding the value of a property, please contact us for a free consultation.
5515 Asheville HWY Greeneville, TN 37743
Want to know what your home might be worth? Contact us for a FREE valuation!

Our team is ready to help you sell your home for the highest possible price ASAP
Key Details
Sold Price $189,900
Property Type Single Family Home
Sub Type Single Family Residence
Listing Status Sold
Purchase Type For Sale
Square Footage 1,560 sqft
Price per Sqft $121
MLS Listing ID 9904104
Sold Date 11/10/20
Style Ranch
Bedrooms 3
Full Baths 2
Total Fin. Sqft 1560
Year Built 2019
Lot Size 1.000 Acres
Acres 1.0
Lot Dimensions 1.00
Property Sub-Type Single Family Residence
Source Tennessee/Virginia Regional MLS
Property Description
New single level home with many upgrades. Large tray ceilings in living room with an built in entertainment center with custom built ins. Home has a large upgraded kitchen with Frigidaire appliances - Refrigerator with front door ice & water dispenser, Electric stove top with built in Hood, Metal Farmhouse Sink, and Built in Wall Oven & Microwave. There is also an Kitchen Island for more storage and seating. Large dining room with french entry doors. Home has an laundry/mud room with an entry door. There are 3 large bedrooms and 2 full baths. One being the master which includes a large soaking tub, walk in shower, and two sink vanity with an extra make up/storage vanity area. Master bedroom has a large walk in closet. Other bedrooms are also larger in size with lots of closet space. Home has recessed lighting throughout. Outside of home features a paved driveway and covered front porch and a large back deck with beautiful views.
Location
State TN
County Greene
Area 1.0
Zoning Residential
Direction Take West Main Street toward traffic light (advanced auto parts) at traffic light turn Left onto Asheville Hwy go approximately 5.4 miles and #5515 (home) is on the Left watch for signs.
Interior
Interior Features Built-in Features, Eat-in Kitchen, Kitchen Island, Open Floorplan, Soaking Tub, Walk-In Closet(s), See Remarks
Heating Heat Pump
Cooling Heat Pump
Flooring Carpet, Laminate
Window Features Double Pane Windows,Window Treatment-Some
Appliance Built-In Electric Oven, Cooktop, Microwave, Refrigerator, See Remarks
Heat Source Heat Pump
Laundry Electric Dryer Hookup, Washer Hookup
Exterior
Exterior Feature See Remarks
Parking Features Asphalt, See Remarks
View Mountain(s)
Roof Type Composition,Shingle
Topography Cleared
Porch Back, Deck, Front Porch
Building
Entry Level One
Sewer Septic Tank
Water Public
Architectural Style Ranch
Structure Type Vinyl Siding
New Construction Yes
Schools
Elementary Schools Debusk
Middle Schools Debusk
High Schools South Greene
Others
Senior Community No
Tax ID 146a D 001.09
Acceptable Financing Cash, Conventional, FHA, USDA Loan, VA Loan
Listing Terms Cash, Conventional, FHA, USDA Loan, VA Loan
Read Less
Bought with ALLISON ELLIOTT • Century 21 Legacy Col Hgts
GET MORE INFORMATION




